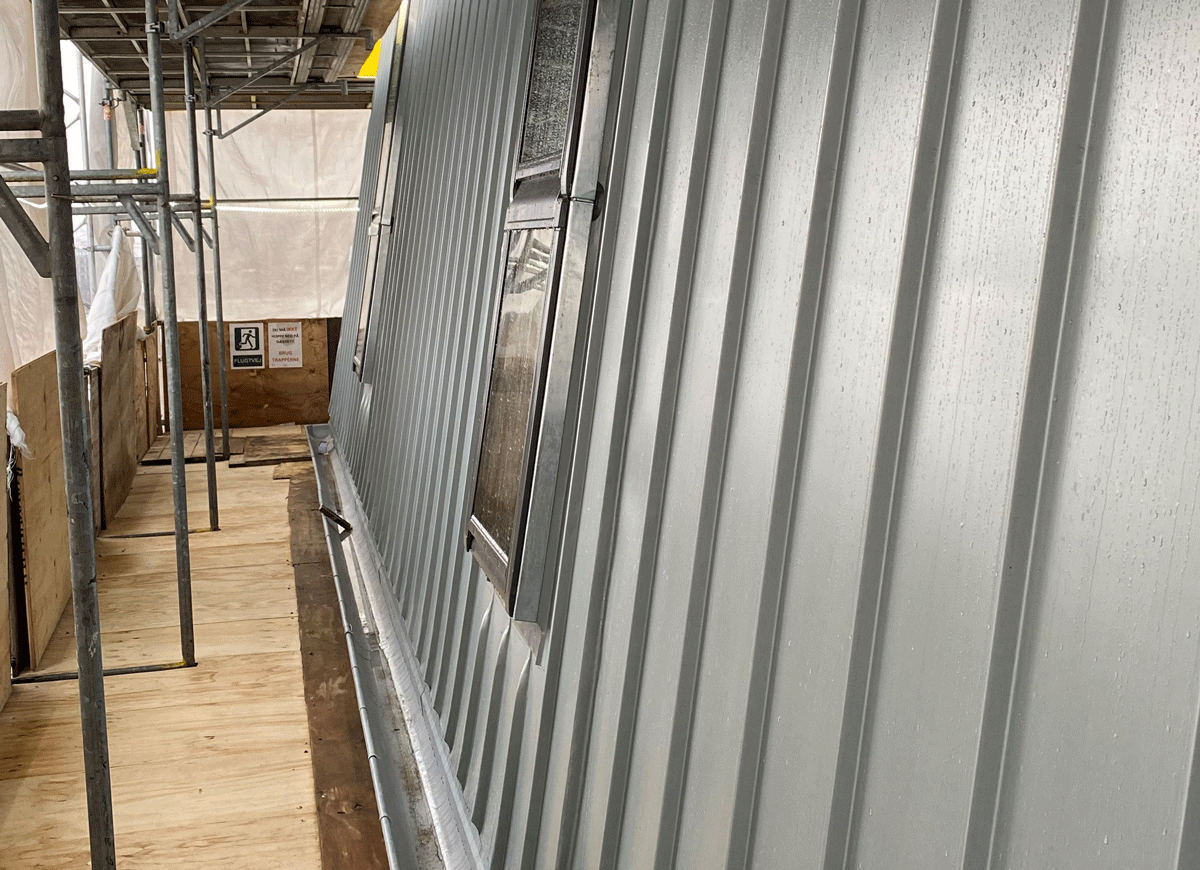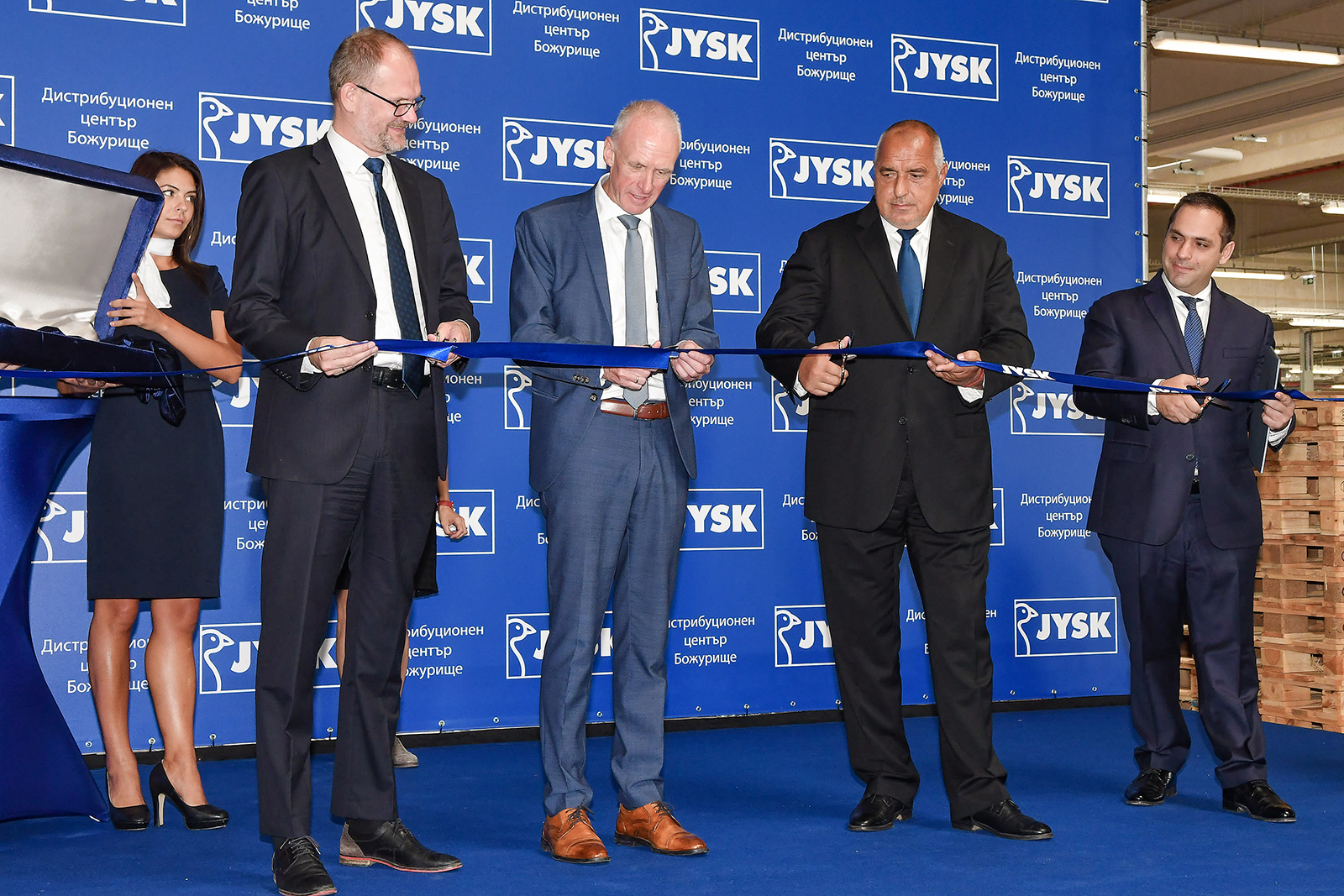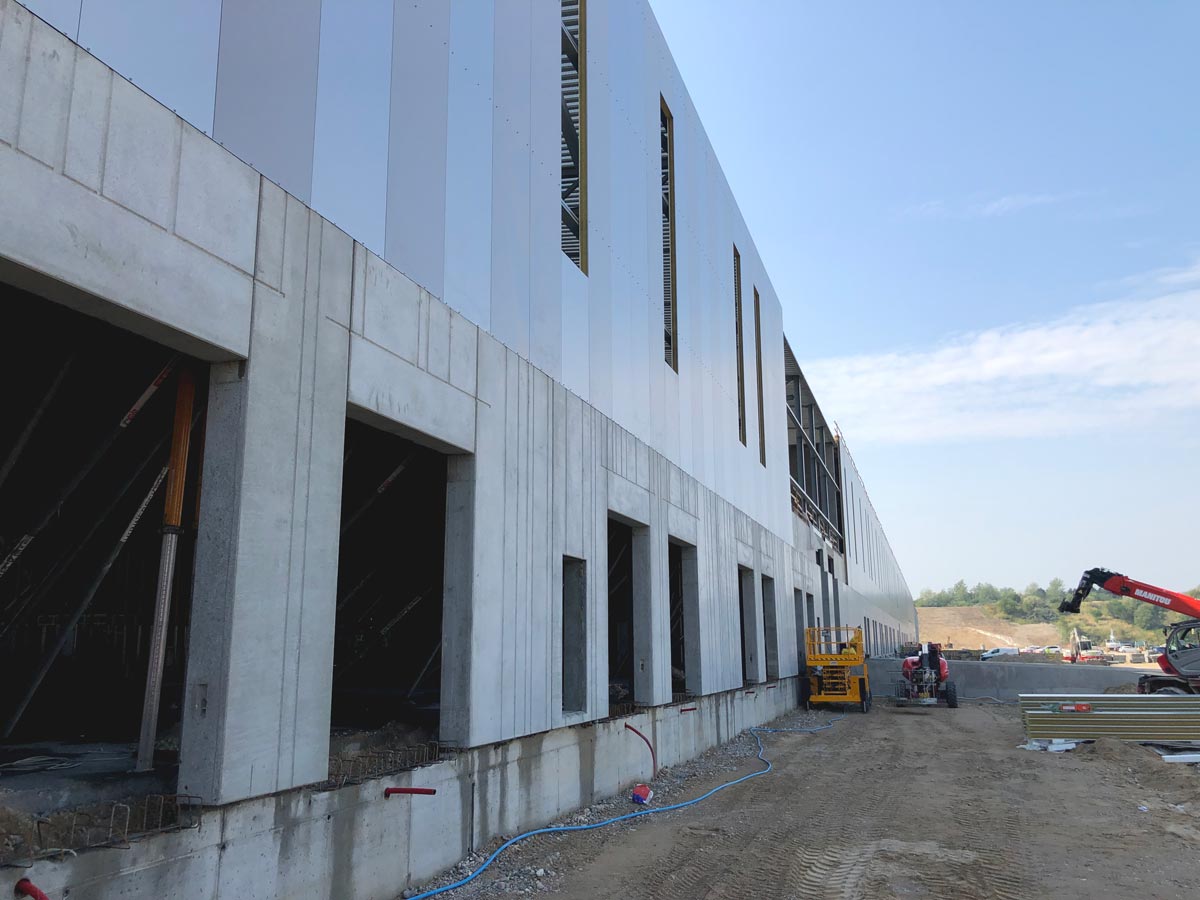Renovation of Nordjyllands Landbrugsskole Lundbæk
Date16. September 2021
Category
Kontor / erhverv, Bolig, Indretning / interiørdesign
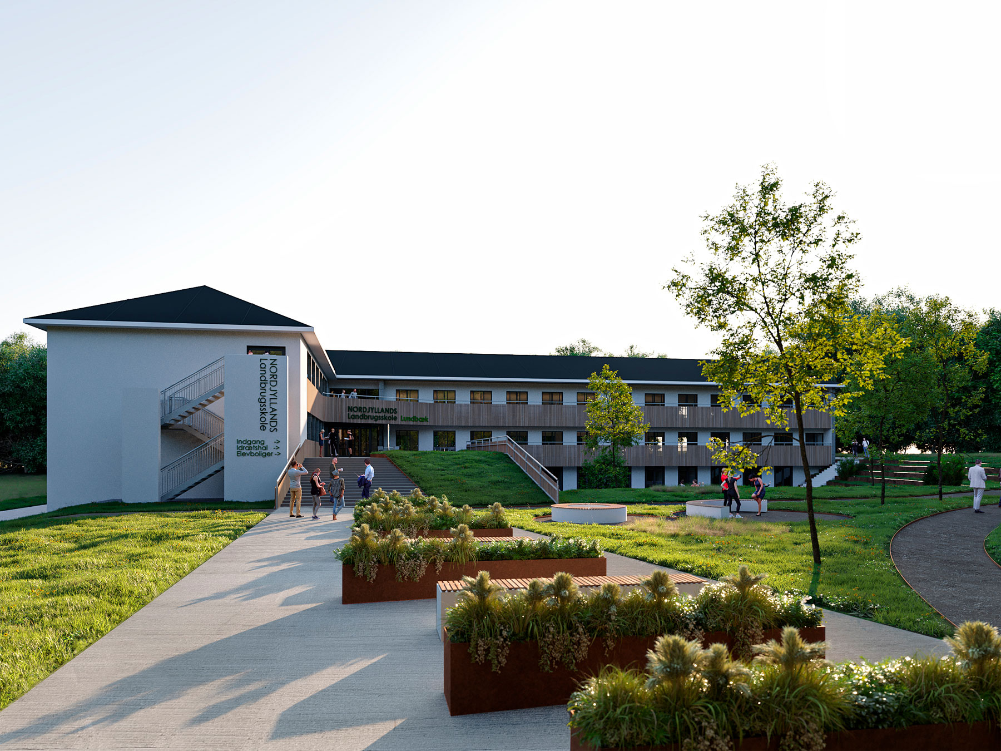
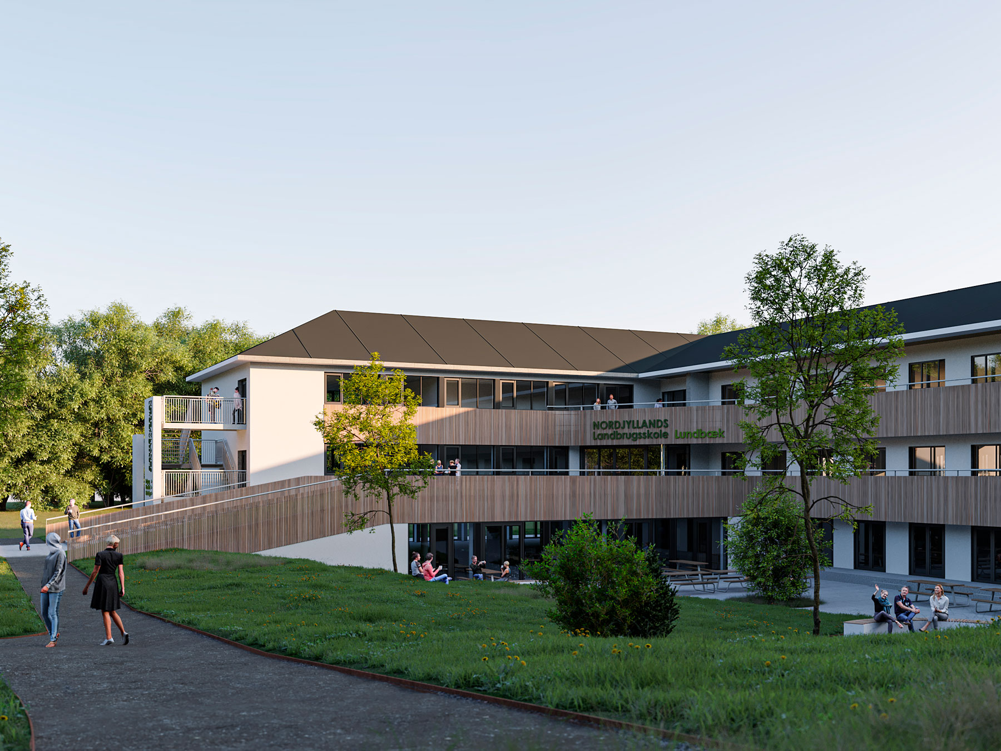
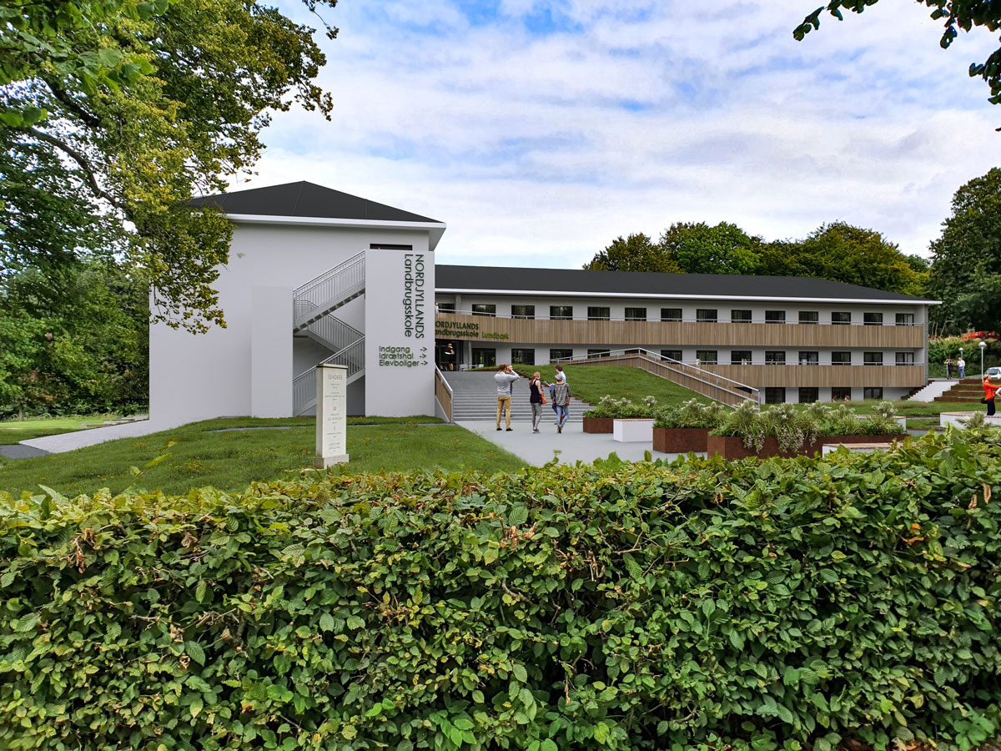
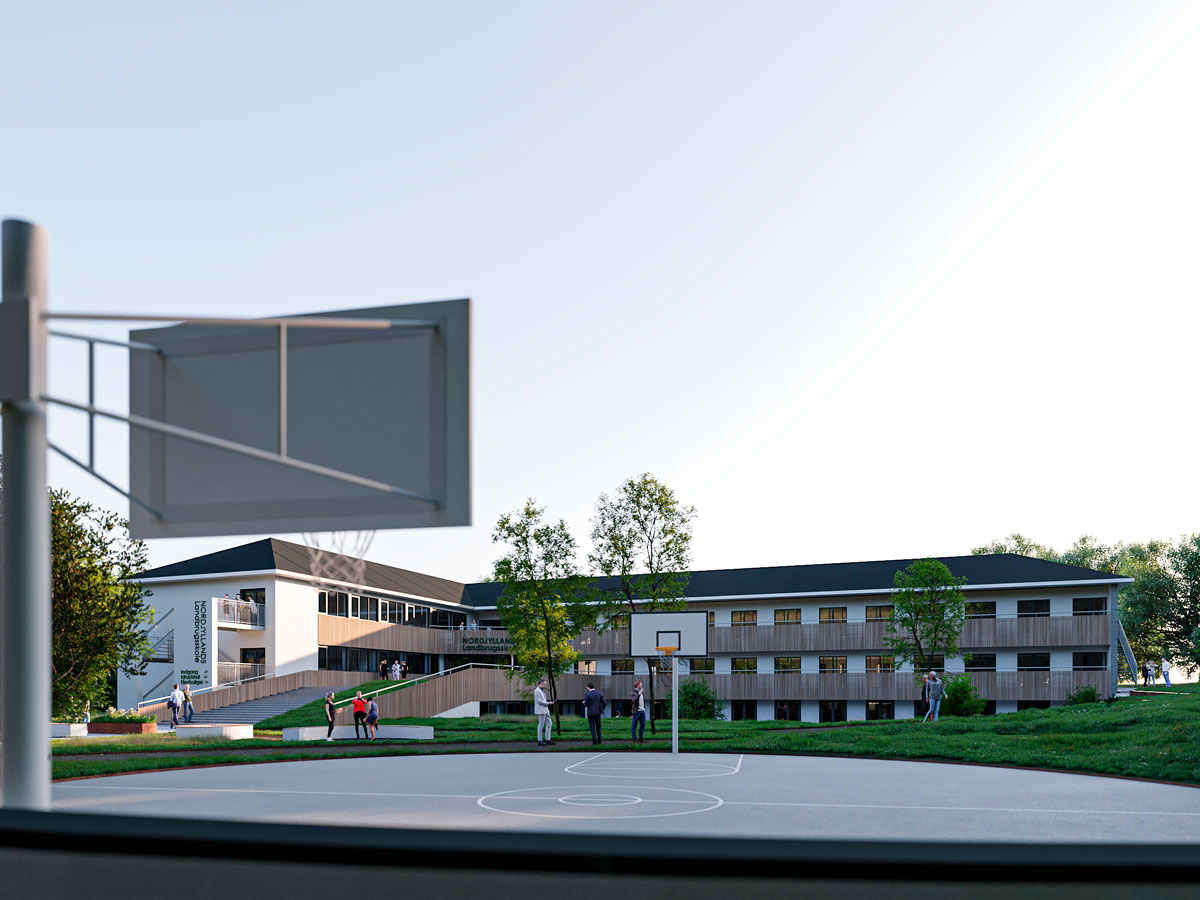
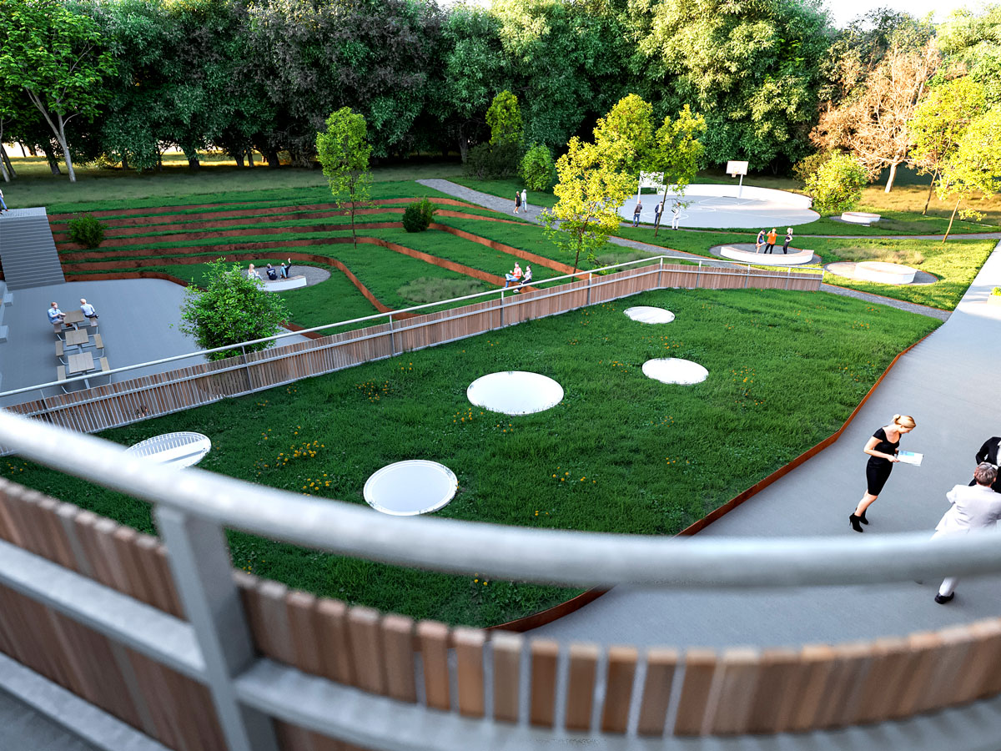
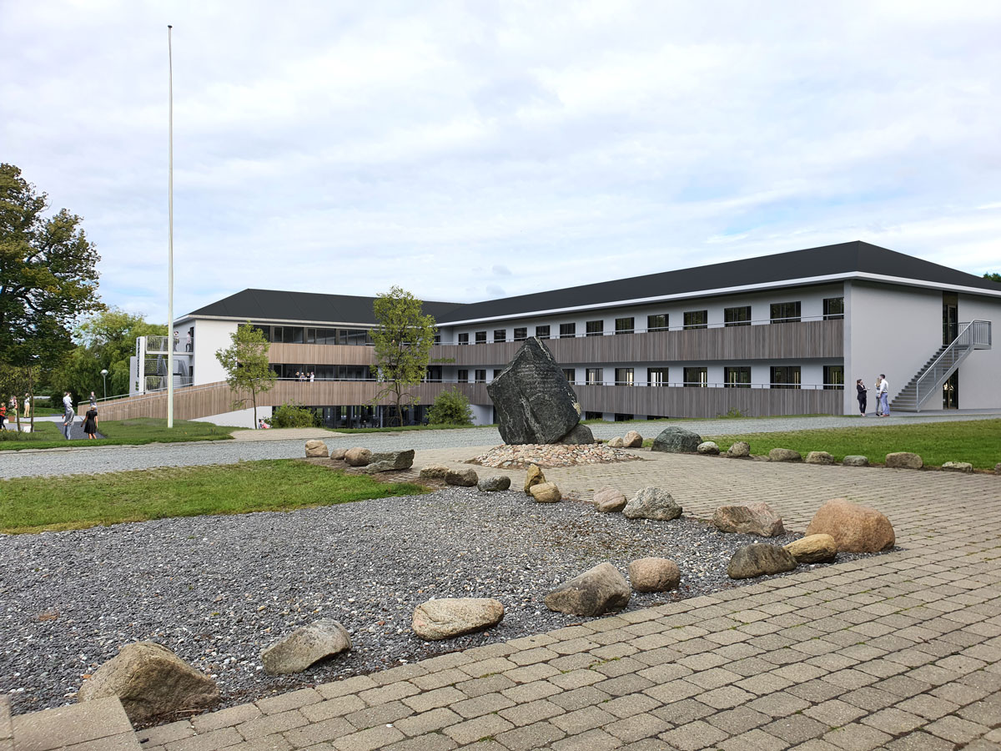
The outer renovation consist of a new atrium courtyard, a new main entrance and a new multi-purpose sports court. Inside the building the exciting canteen will be renovated and expaneded. Common rooms, toilets, kitchen, classrooms, offices and gallery will also be a part of the reconstruction.
The project is expected to start march 2022.

