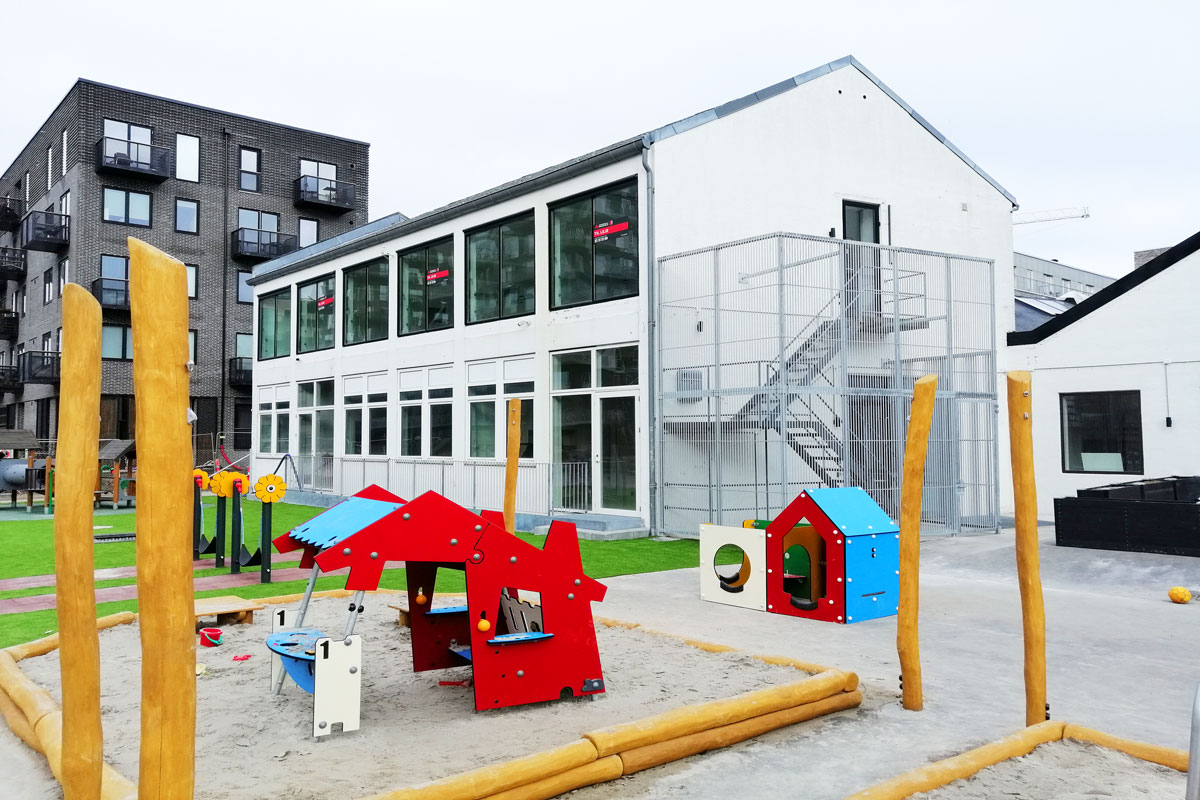Multi-purpose hall Albertslund
Date31. May 2021
Category
Culture, Interior design
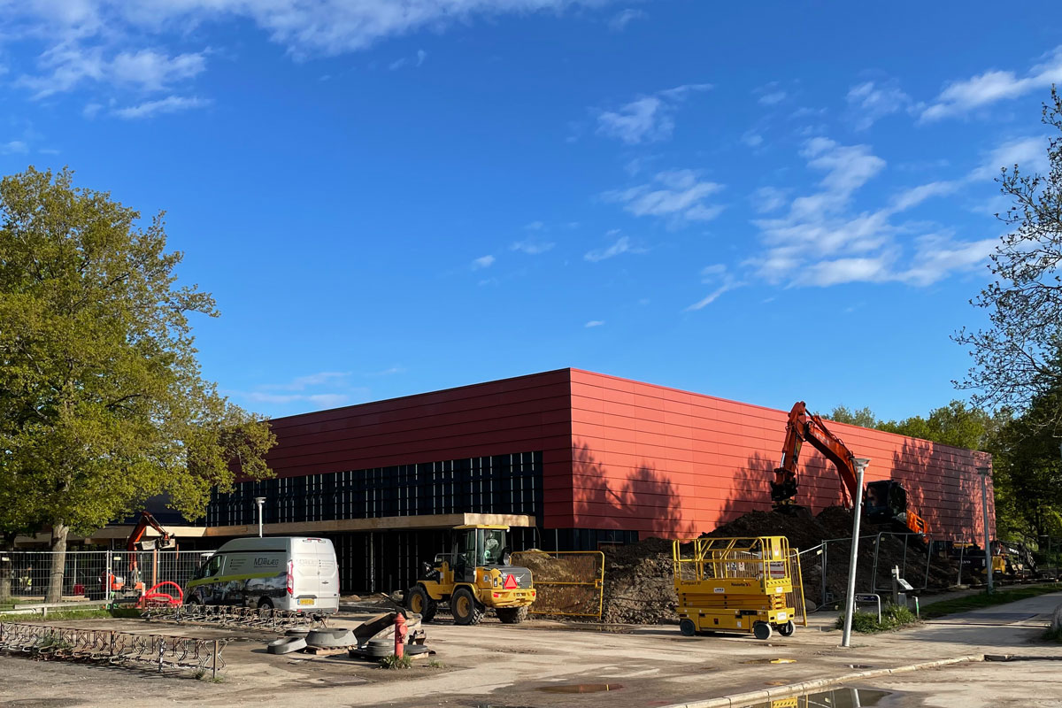
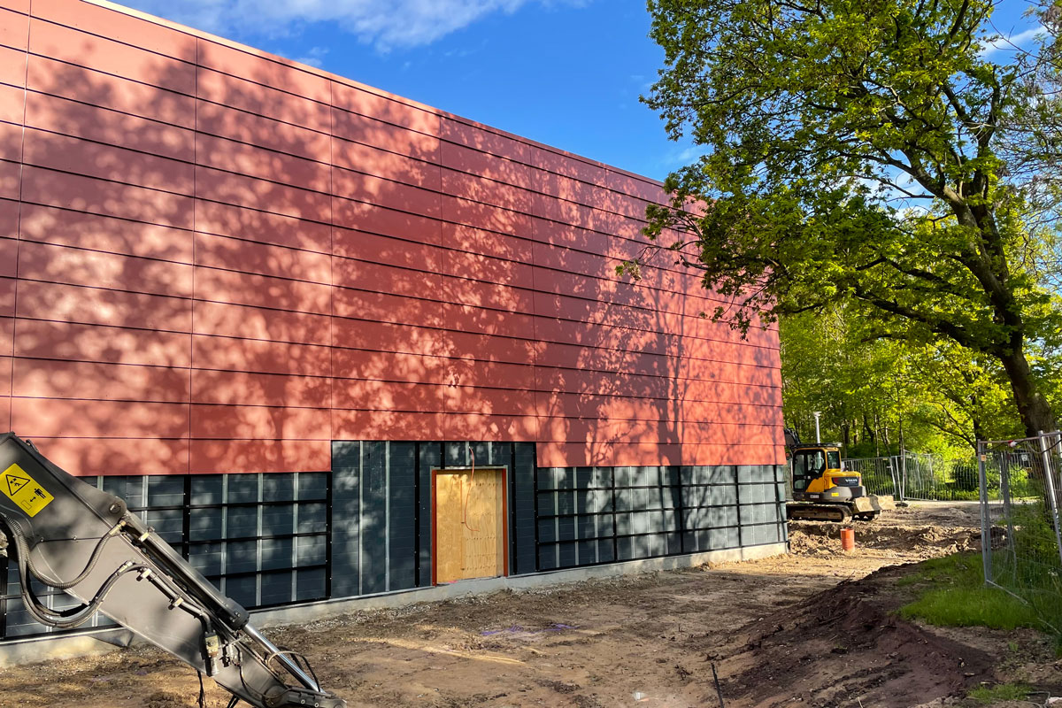
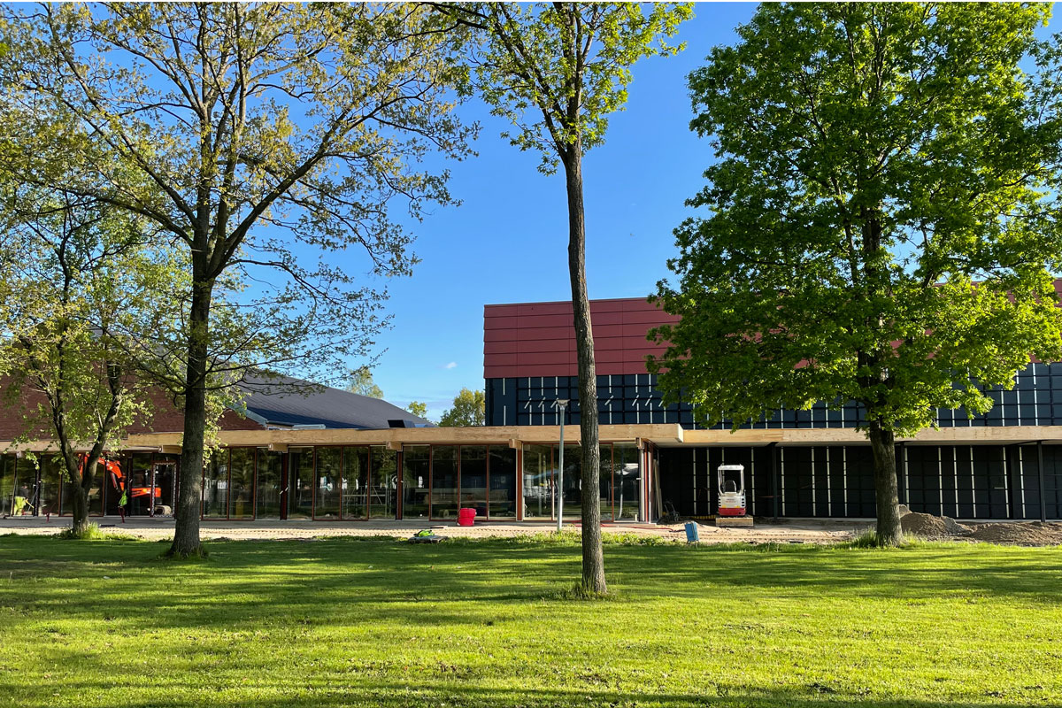
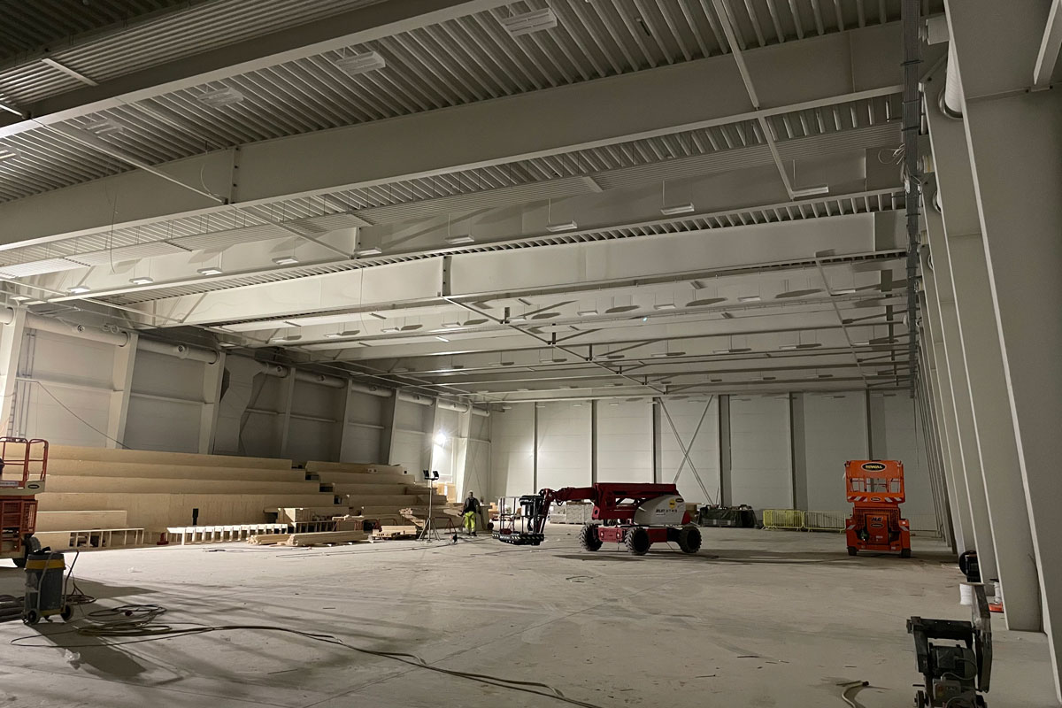
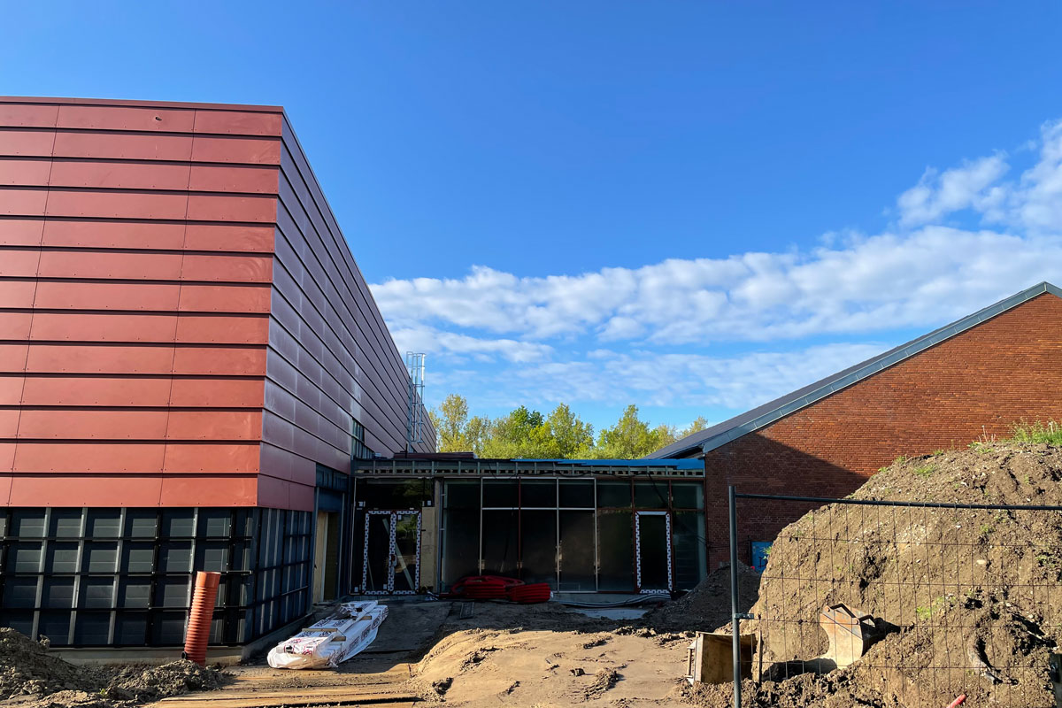
For Albertslund Municipality, Ak83 Architects has designed a new multi-purpose hall of 2,600 m2. The new hall connects to the existing hall with clear coherence in colors and materials and creates a new meeting point for sports and movement. In the future, the new hall will form a framework for badminton, handball, mini handball, volleyball, tennis and jumping gymnastics. The project is scheduled for completion during the summer.

