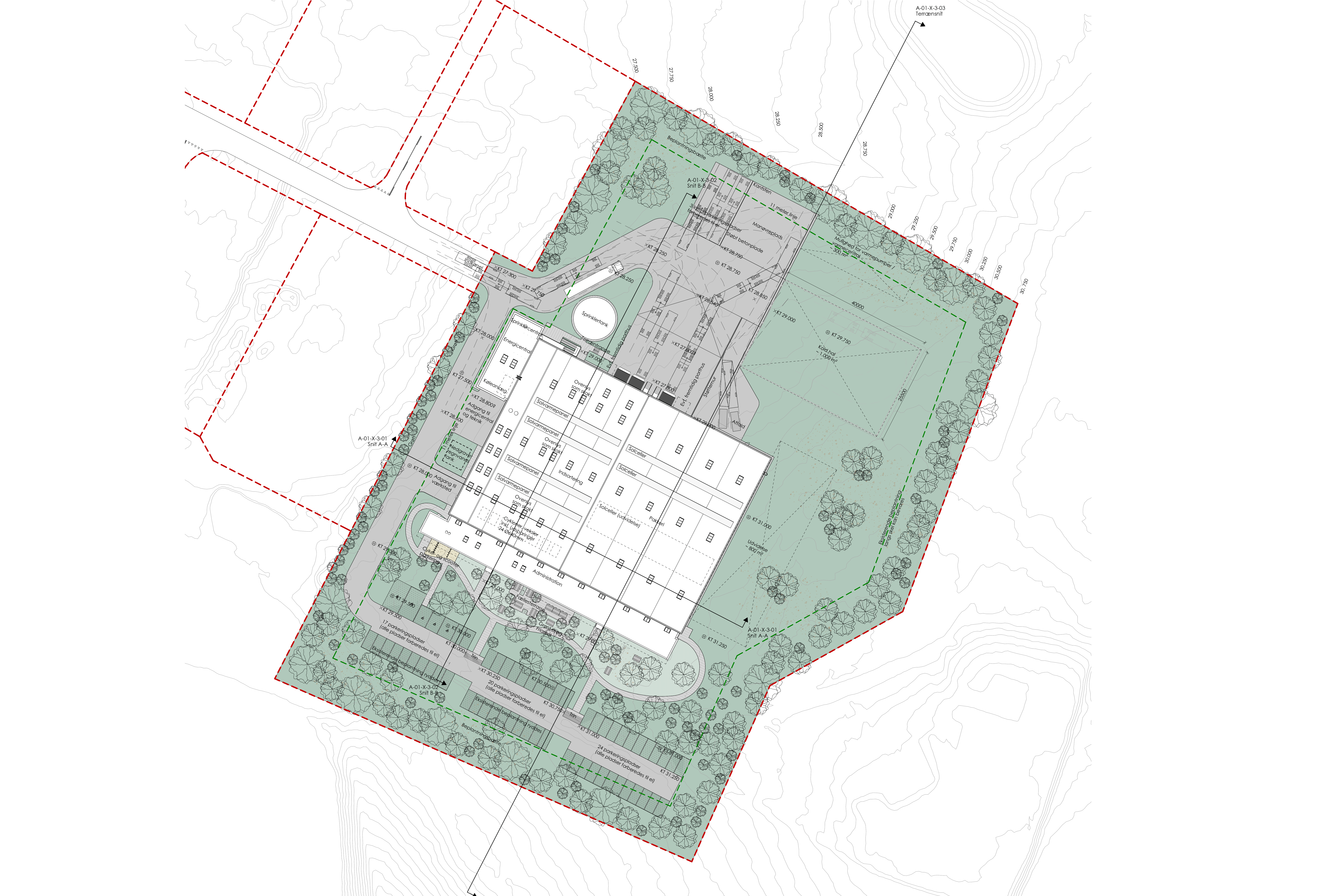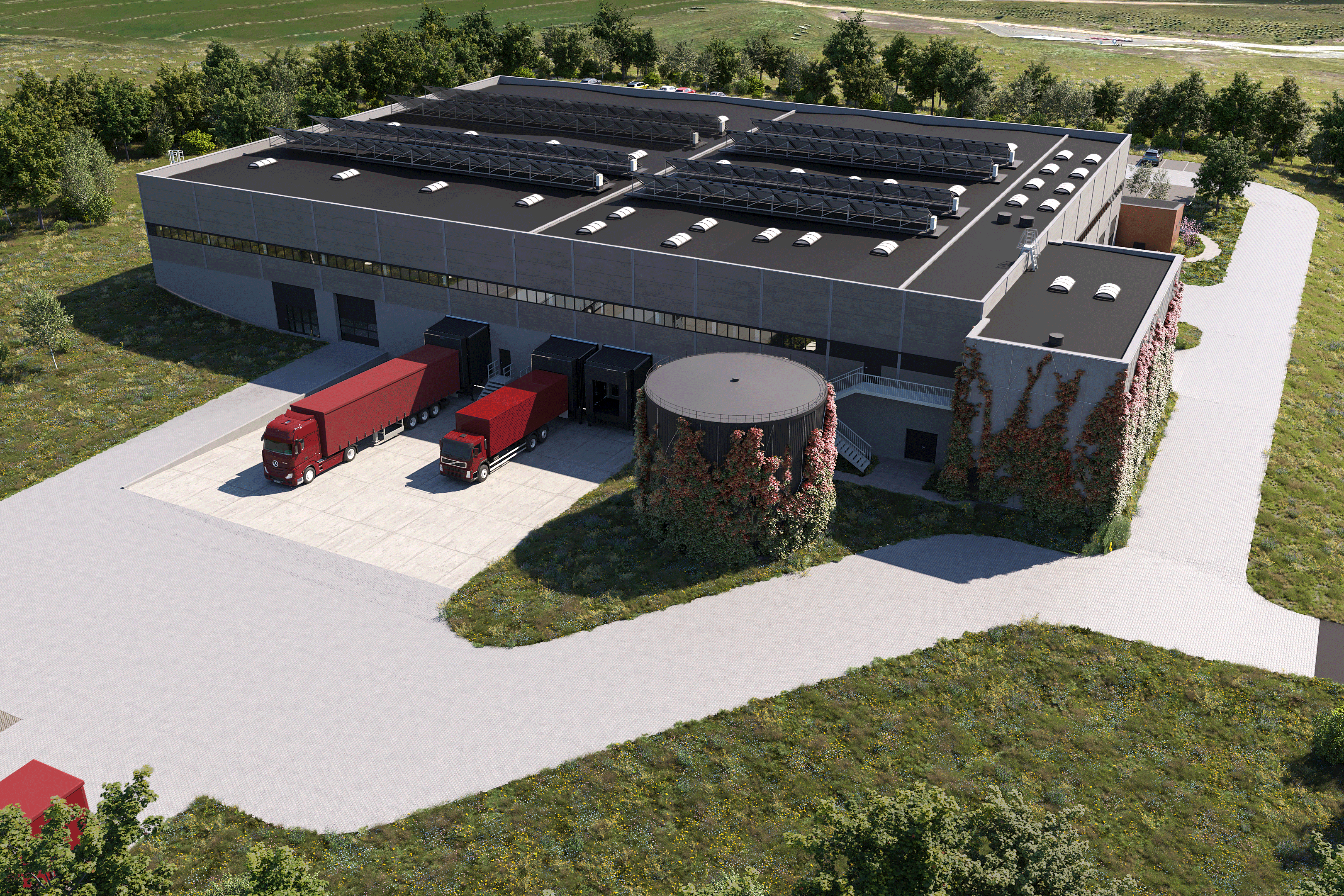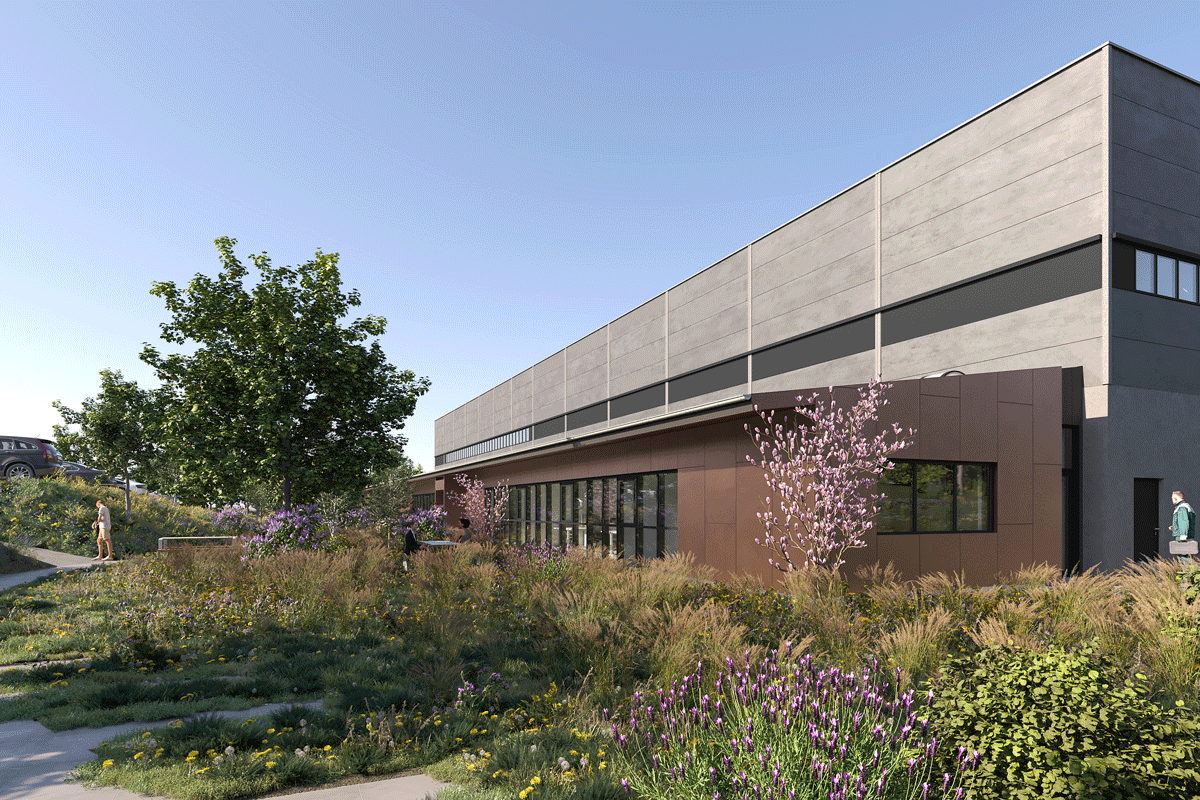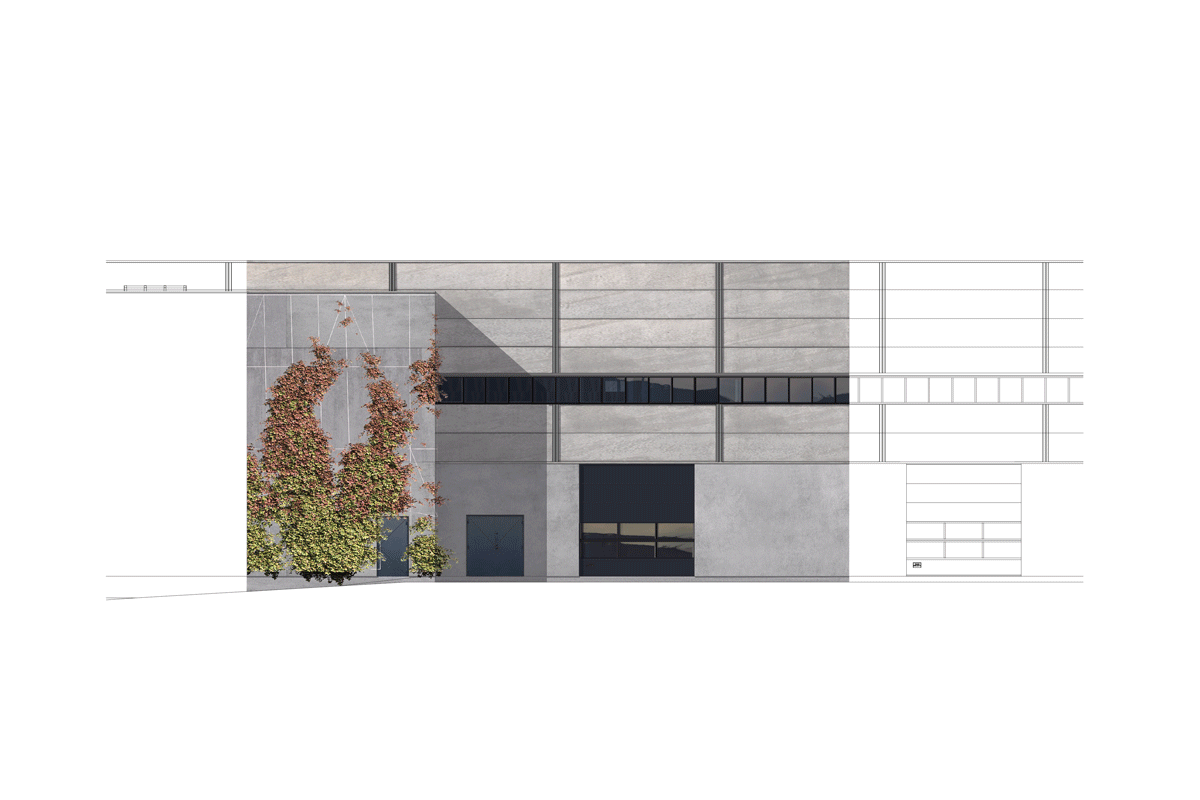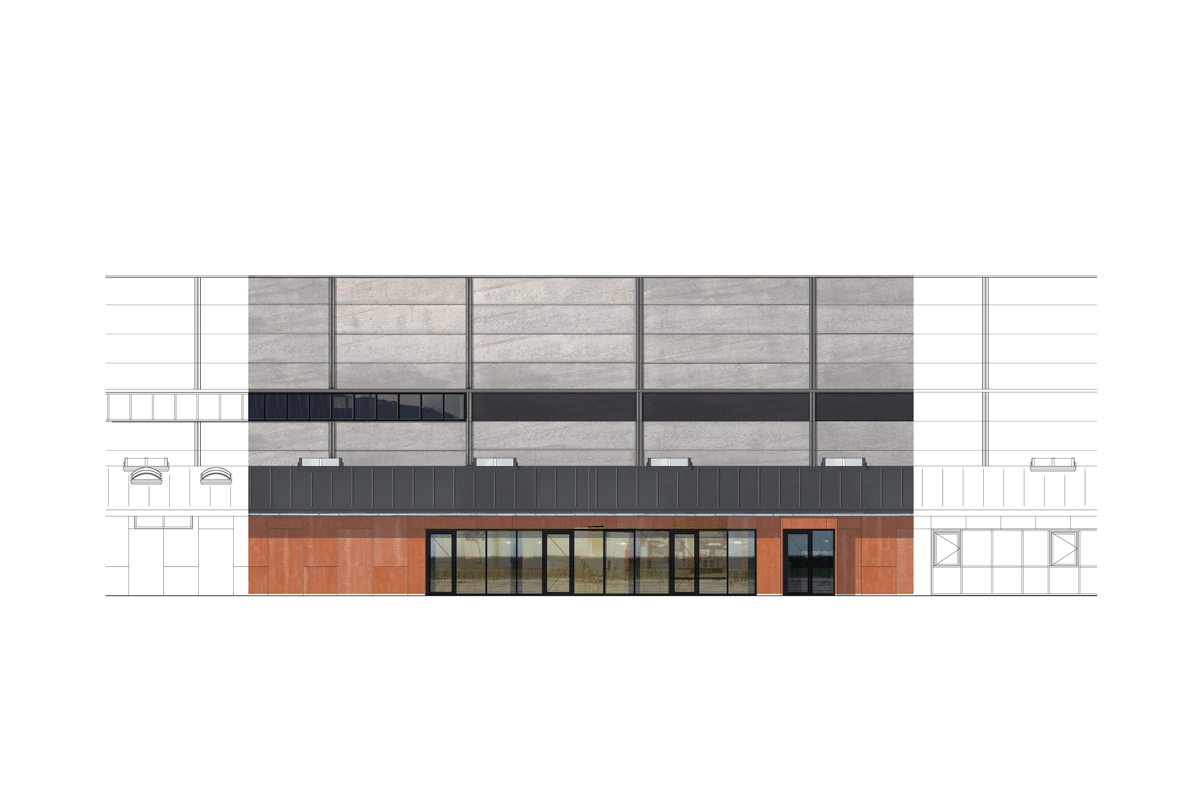The Region Sjælland will build a new medical laundry service to replace a previous one which burned down. At the start of 2023, Ak83 architects won the competition in collaboration with BASE Erhverv A/S, Rønslev Rådgivende Ingeniører AS and Wolters Consulting.
The project is an industrial laundry with a high complexity and special requirements regarding robustness and cleanliness, which requires solid and resistant materials. At the same time, the client wished to focus on sustainability.
The building complex consists of an administration, a production and a technical wing with workshop and energy central.
The administration is designed as a low, rust-red building with large window openings, which contains the foyer, changing rooms, offices, meeting rooms and canteen. From the canteen the staff can retreat to the surronding green areas and take a break. The administration is both the first building the staff enters as well as a meeting point during the day. Special attention has therefore been paid to create bright and comfortable spaces. The administration will be constructed in CLT, which will appear indside with its light and wooden surfaces. In addition to the fact, that it is sustainable to build in wood, it also provides a comfortable indoor climate.
The productions is a large laundry hall with an associated technical wing. This is where the laundry is delivered, washed, packed and brought out to the hospitals again. Due to workflows of delivery and collection of laundry deliveries, which are primarily done by trucks, the construction is built in materials that are resistant to wear and impact.
The laundry hall’s simple minimalistic shape and expression with a continuous, horizontal band of windows that cuts through the facade, all the way around the building, further supports the fact that it is a functional industrial building.
In general, sustainable initiatives such as CLT, choice of materials with a low CO2 footprint and minimal surface treatment have been a focal point in the project. It is an aesthetic approach that operationally reduces the cost of repeated paint treatments, while protecting the environment.
