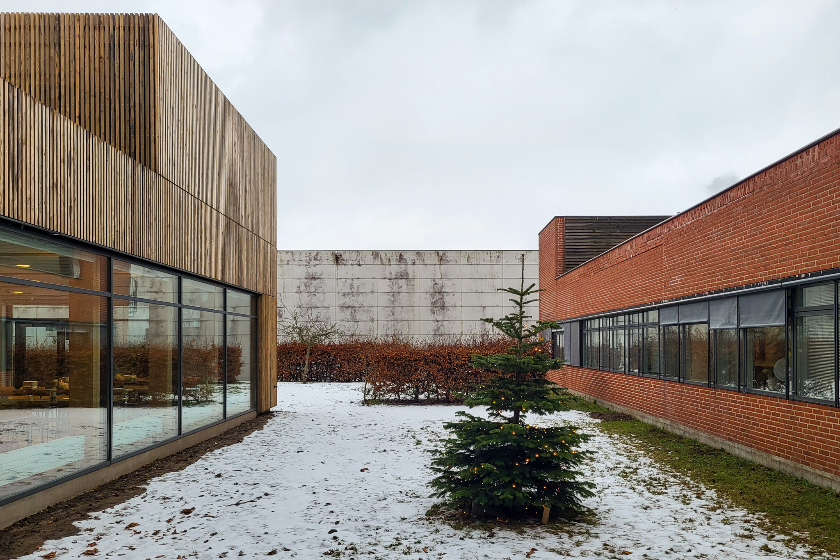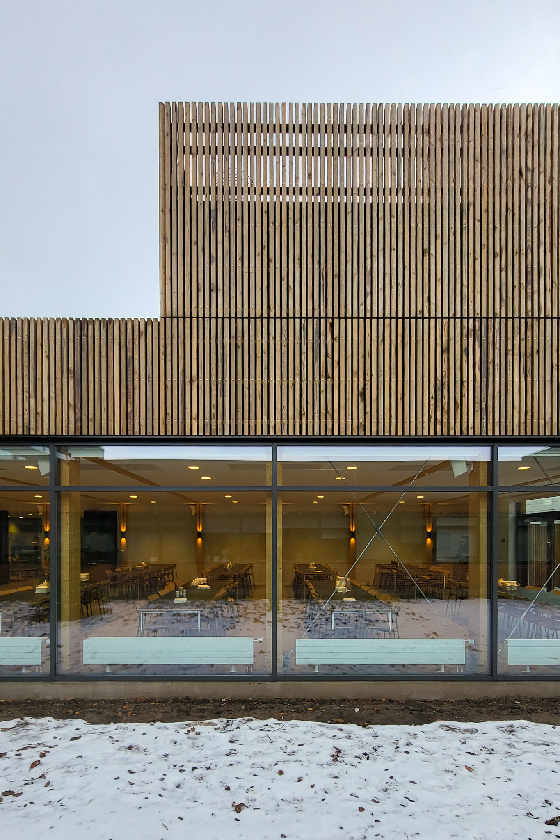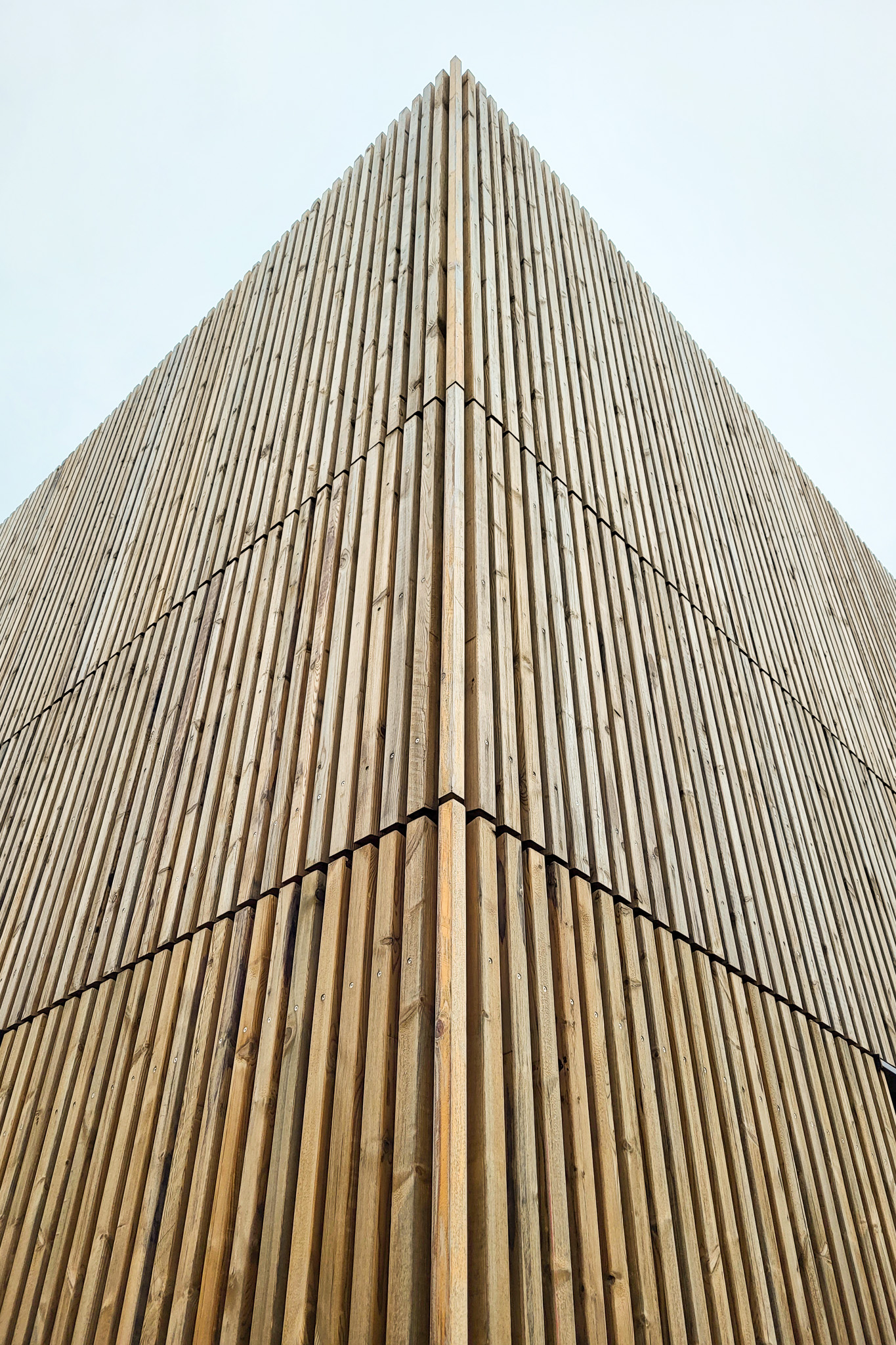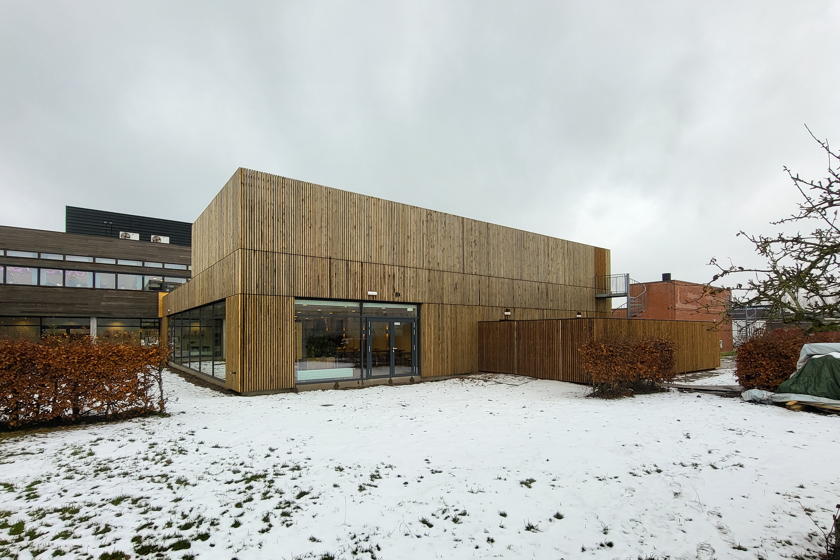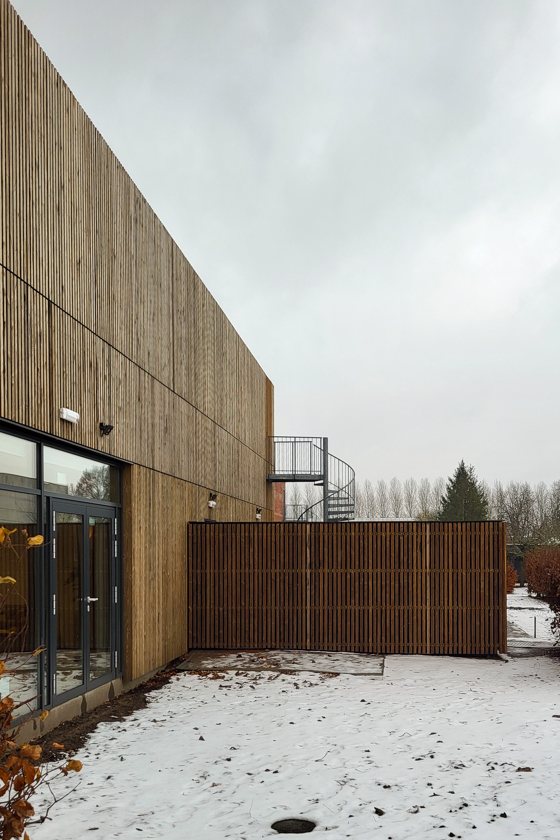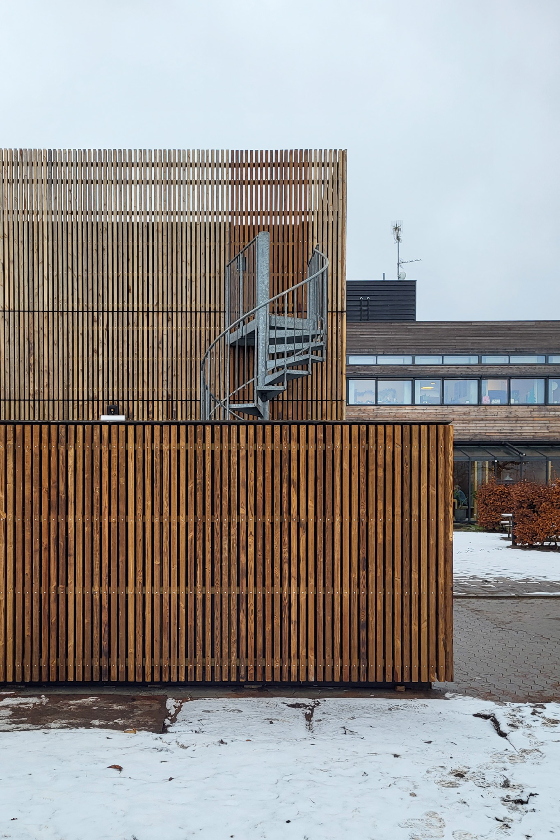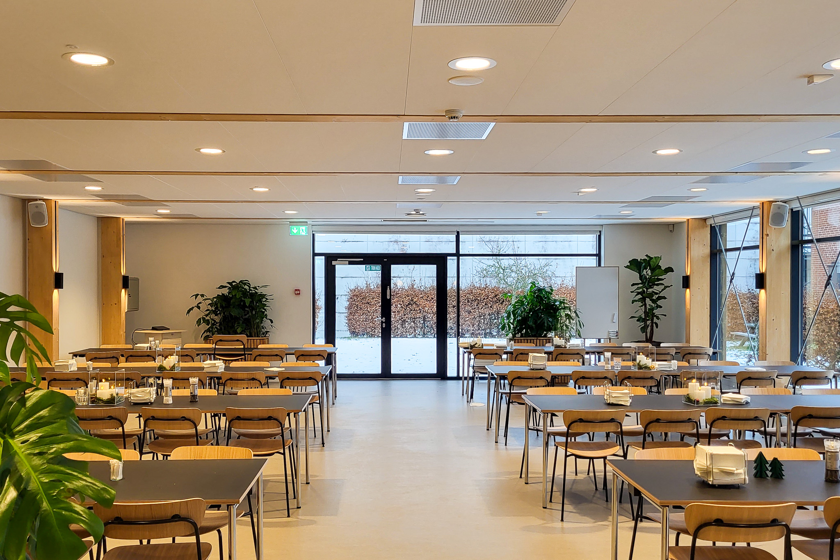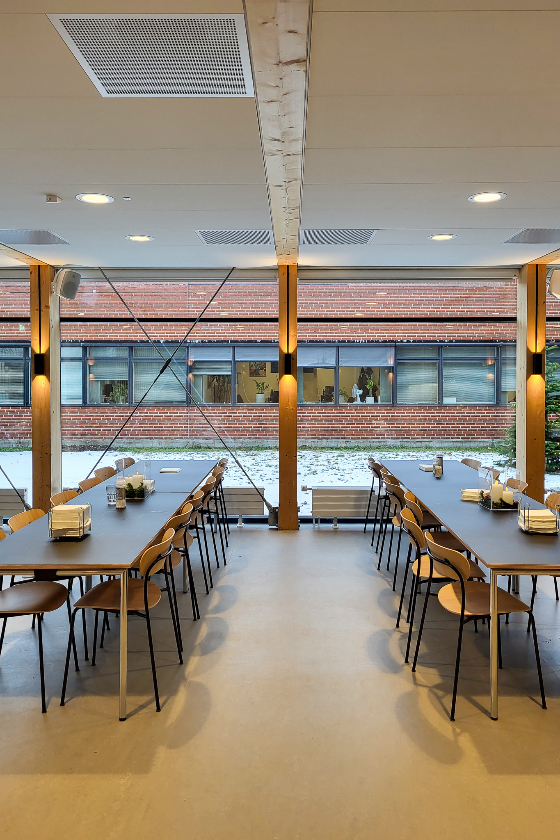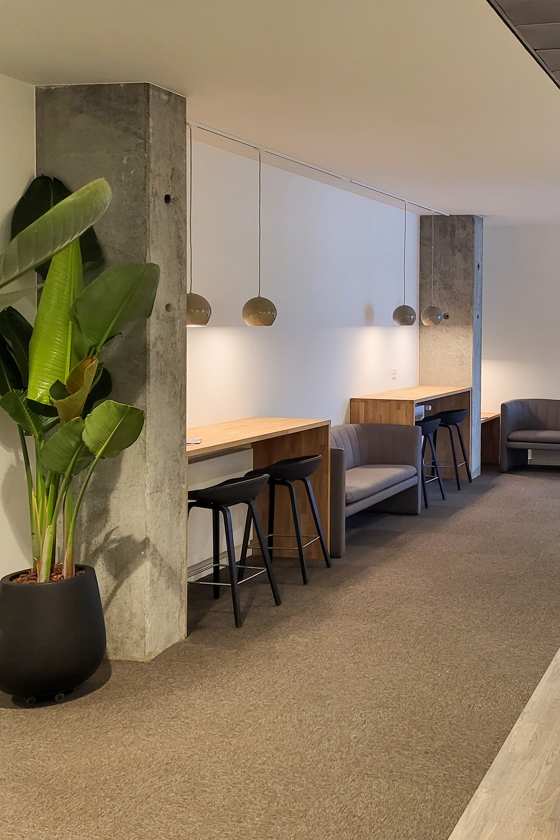Matas in Allerød has undergone a 243 m² canteen expansion, designed with a focus on sustainability and efficient use of existing resources. The previous canteen and kitchen have been extended, and a new waiting area has been added to the foyer.
A key element of the project is the use of sustainable materials. The extension is constructed as a wooden building with a glulam frame, where the visible columns and ceiling beams create a warm and welcoming environment. The façade is clad in Kebony, an FSC-certified and eco-labeled wood product that requires minimal maintenance. Kebony is impregnated with biomass, supporting both the project’s sustainability goals and its visual appeal.
The design complements the existing building structure, while the extension stands out with its light, modern form, contrasting with the original heavier brick façade. This creates a balanced aesthetic that respects the existing complex, while allowing the extension to present itself as a distinct modern unit.
The canteen is designed with great flexibility, enabling the space to be used for presentations, conferences, and company-wide events. Thus, the expansion meets the company's current needs for increased capacity and future demands for multifunctionality.
