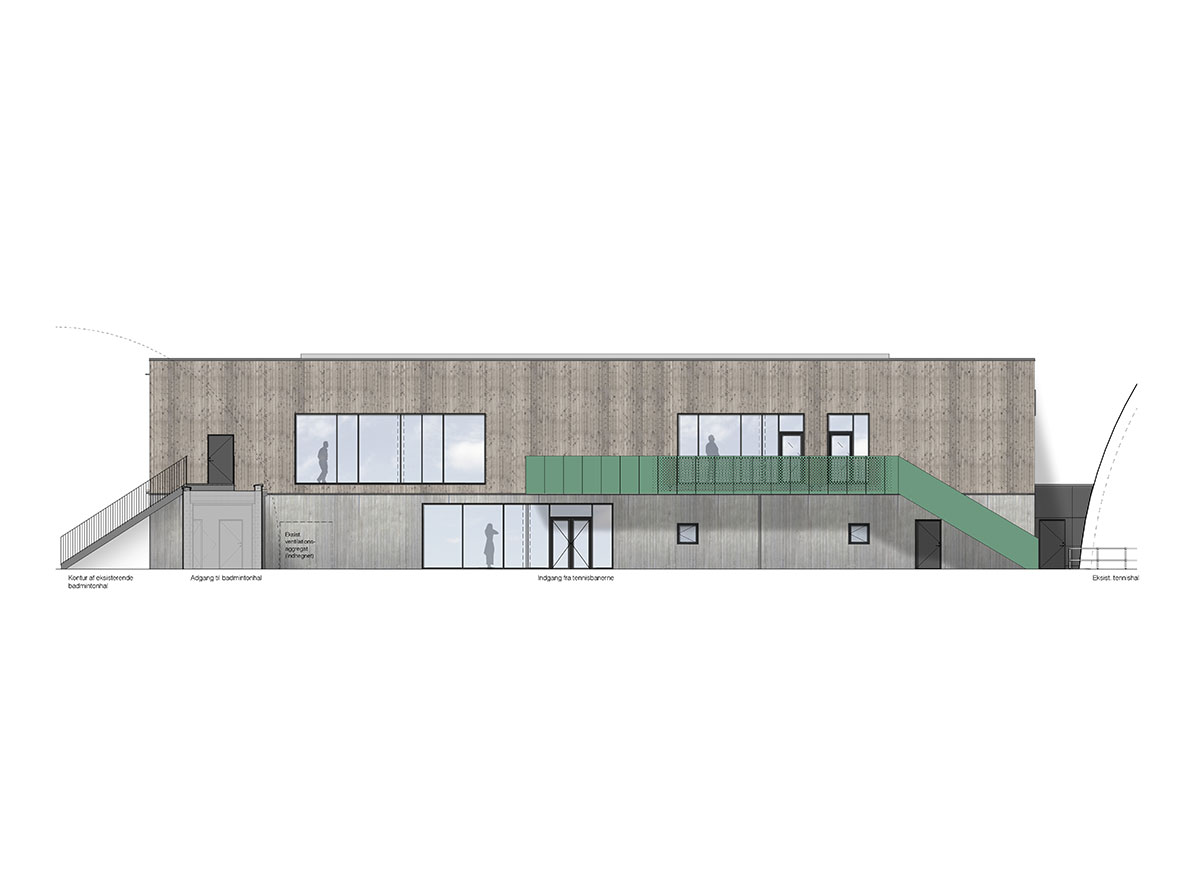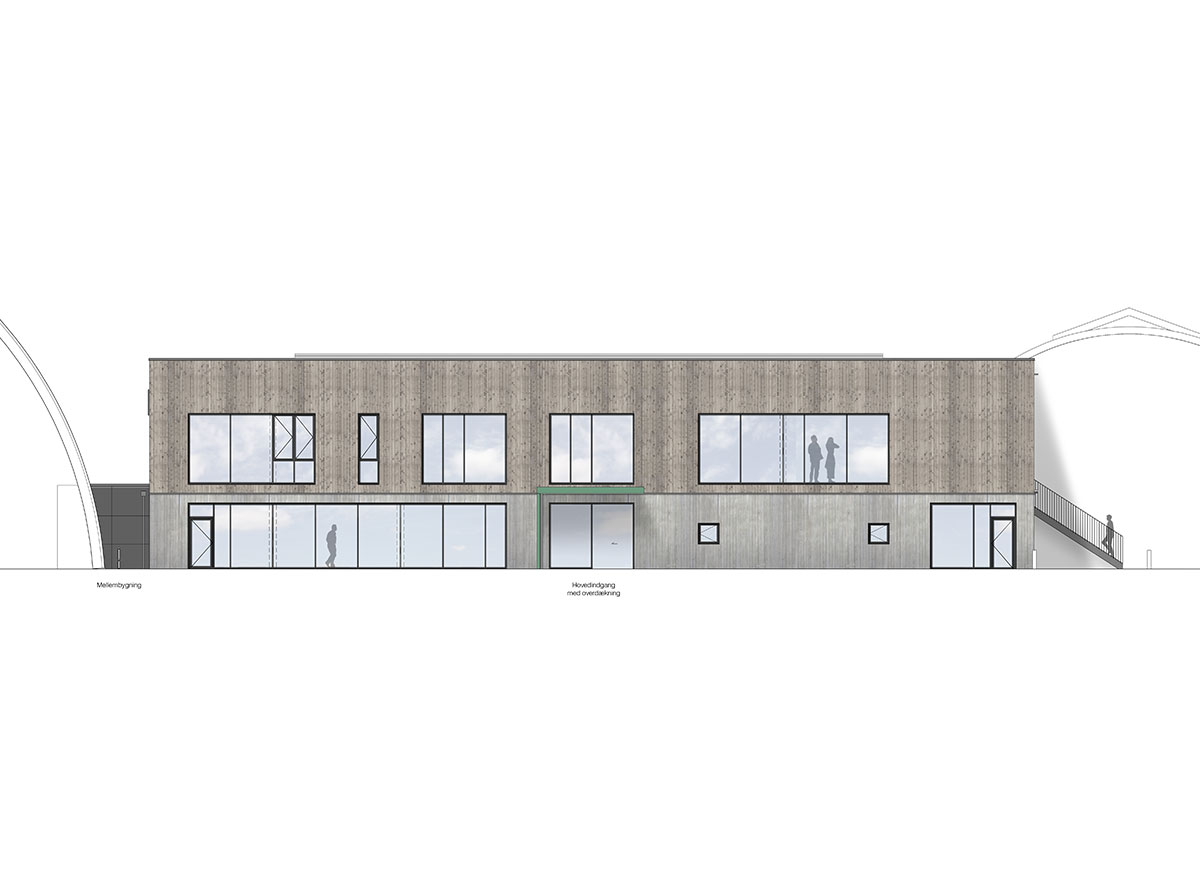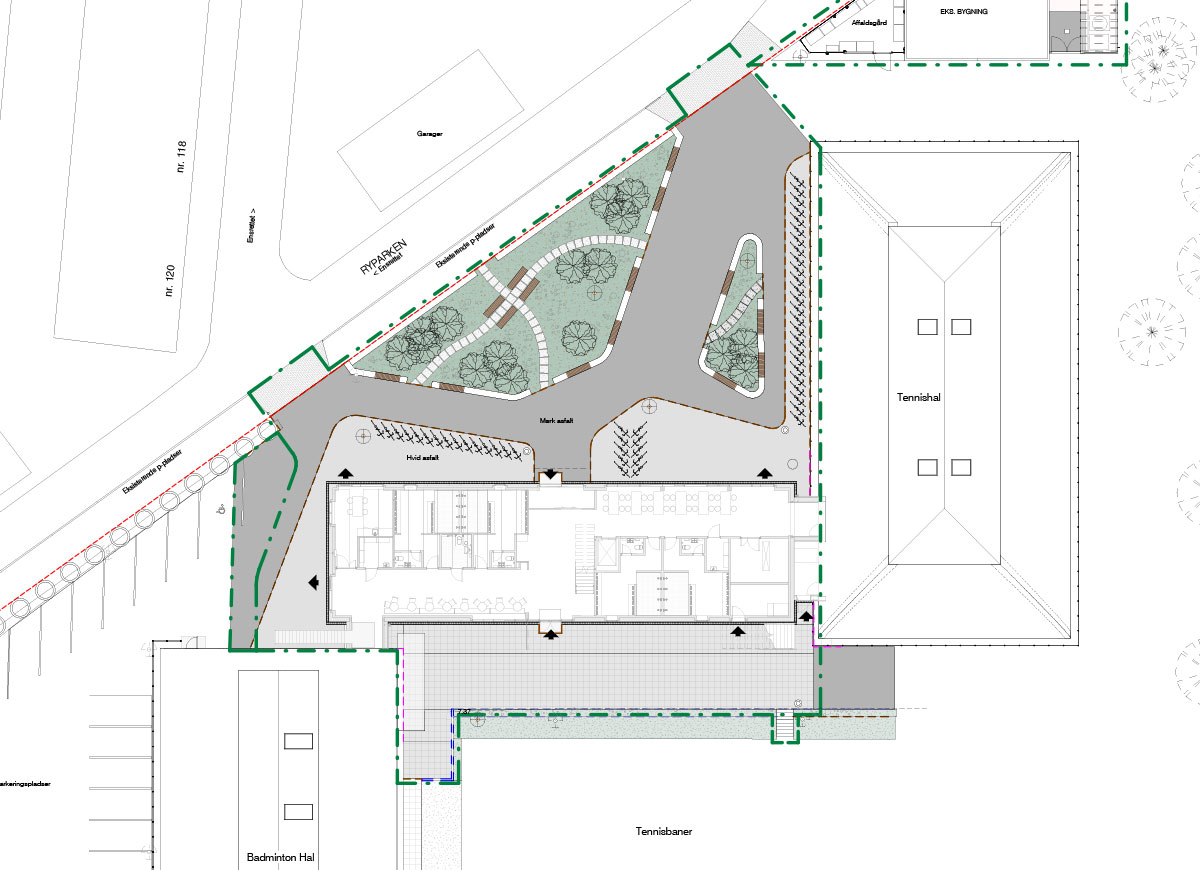The new main building for Ryparkens sports facility, consisting of two floors, will contain locker rooms, foyers, a kitchen, meeting rooms, and a multipurpose room. The new building will mark the arrival point of the facilities and works as a connection between the two existing and characteristic tennis- and badminton buildings with curved roofs.
Arrival to the facilities happens via the newly constructed front courtyard with planting beds and seating areas. Together with the new main building, the courtyard will create the basis for new activities and communities in the area.
The main building’s facades are finished in different materials for each floor. At ground floor the facade finish is concrete with a woodgrain pattern. To create a coherence between inside and outside, the finish is applied to both sides of the wall. On first floor, the facades are finished in wood, which will, over time, turn into a greyish color. The entrance to the building is marked by a green colored overhanging roof. The same color is continued on a newly constructed balcony as well as a staircase by the facade overlooking the existing outdoor tennis courts. To create another connection between the inside and outside, an internal staircase between the two floors of the new building will also be painted in this same green color. Finally the two enclosed walkways from the new main building leading to the existing sports facilities will be cladded in dark grey fiber cement sheets.



