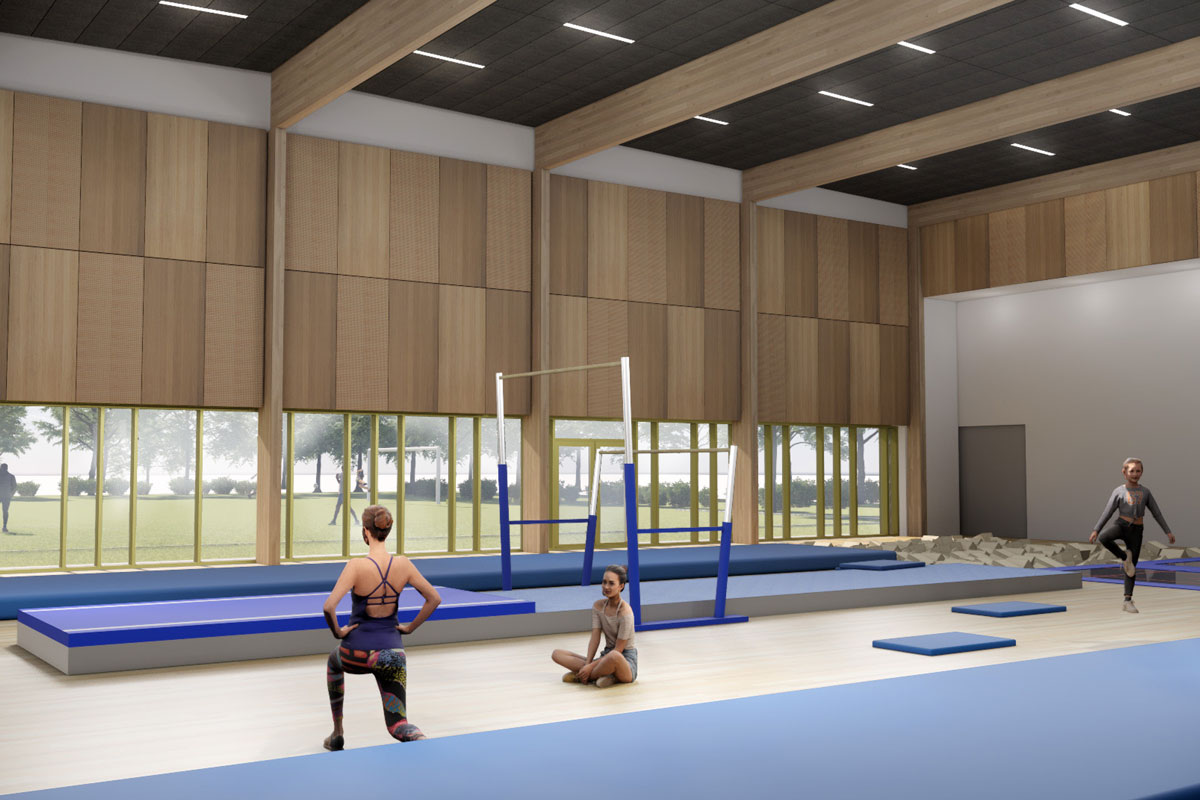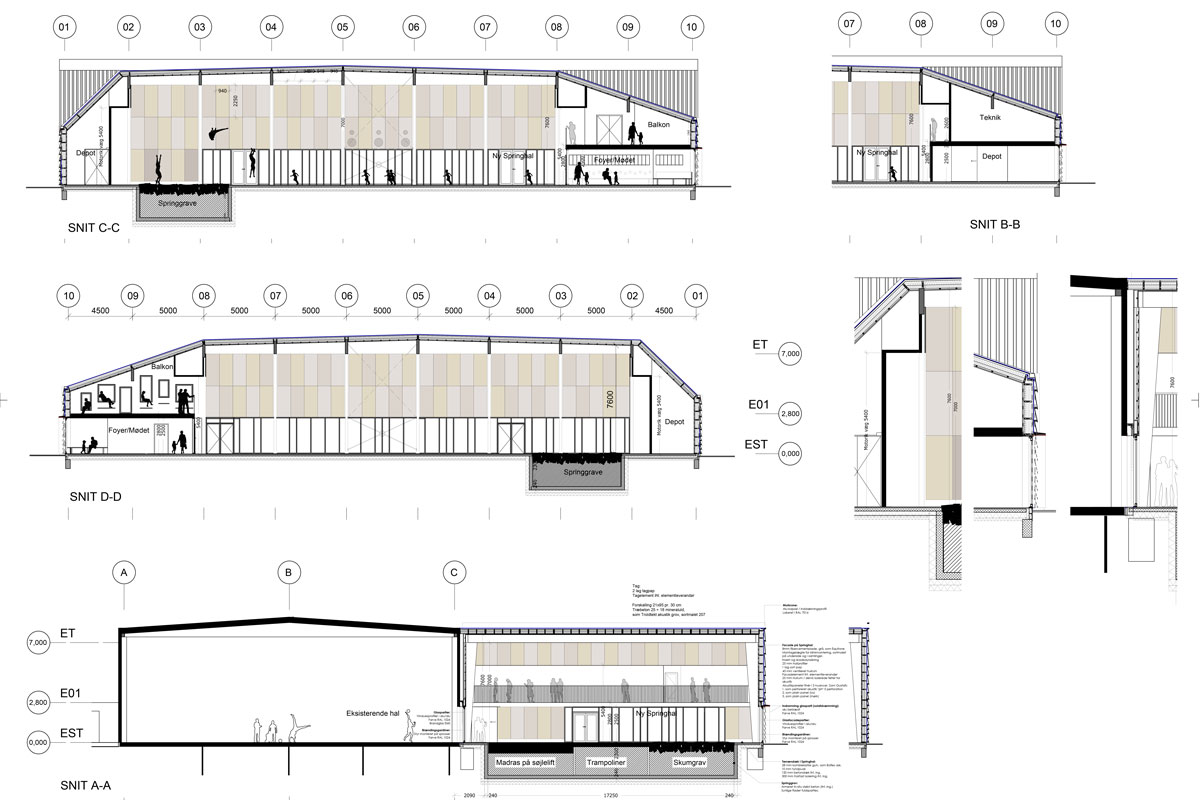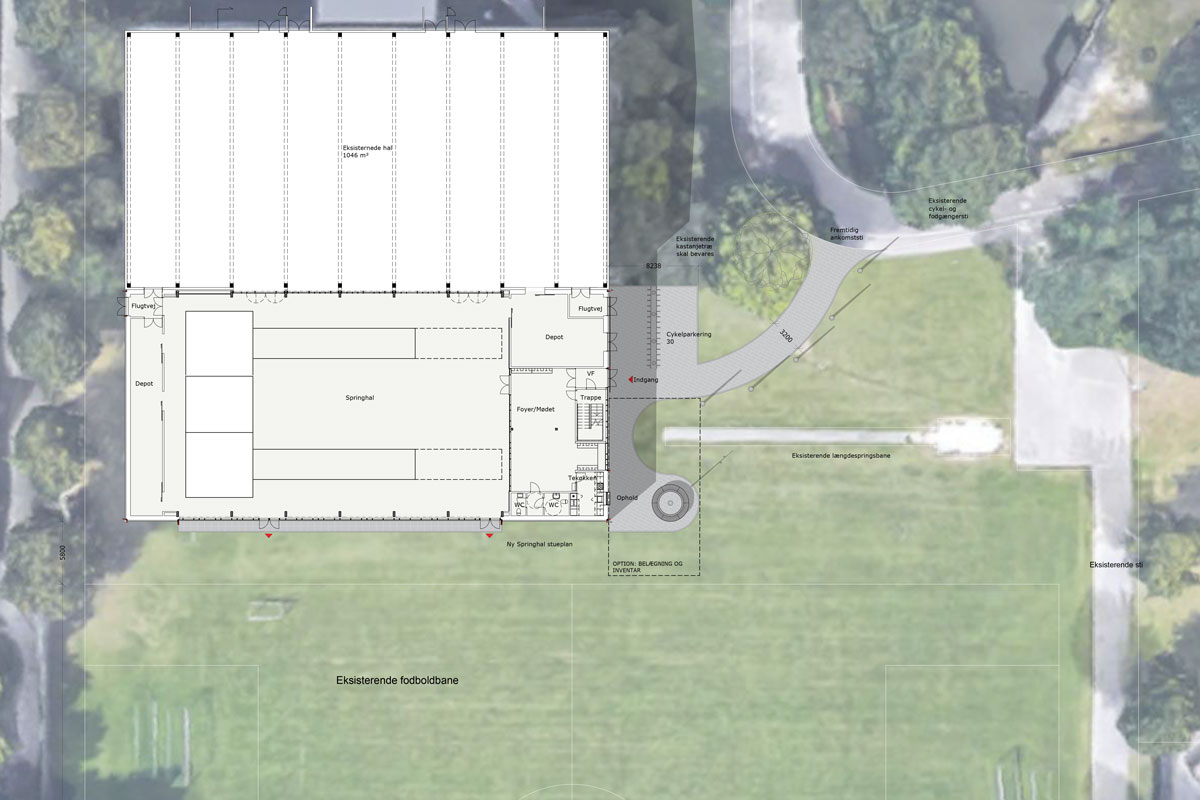Ak83 architects A/S participated in the competition for a new jumping gymnastics hall at Brøndby Strand. We scored the most points, but building costs resulted in an ungrateful 2nd place.
The existing sports hall is without daylight. This will be partially changed with the extension of the new hall, by rebuilding the facade wall towards the new hall with large fire glass partitions between the two halls. Visual contact will be established from the sports hall to the jumping gymnastics hall and to the outdoor playing field. Not least during the darker times of day and season, when lighting in the halls will have an activating and attractive effect from the outside. There is a possibility to eliminate sunlight or visual contact by means of internal blinds between the two halls, and from the sports hall towards the ball court. When rolled up, the curtain is hidden behind the veneered wall cladding. The visual contact between the two halls also allows the coach to communicate with people in both halls at the same time.
The construction is in wood, with columns and beams in lacquered glulam. Wooden cassettes as facade and roof elements.
In the hall, ceiling cladding with black wooden concrete panels between the glulam beams. Wall cladding with acoustic panels in veneer in 3 shades. Sports floor lacquered ash wood parquet. The perception of the space, the building body and the architecture is therefore unambiguously a humane and friendly "wooden house". The natural and environmentally friendly materials have both durability and longevity, are easy to clean and patinate in a beautiful and natural way.







