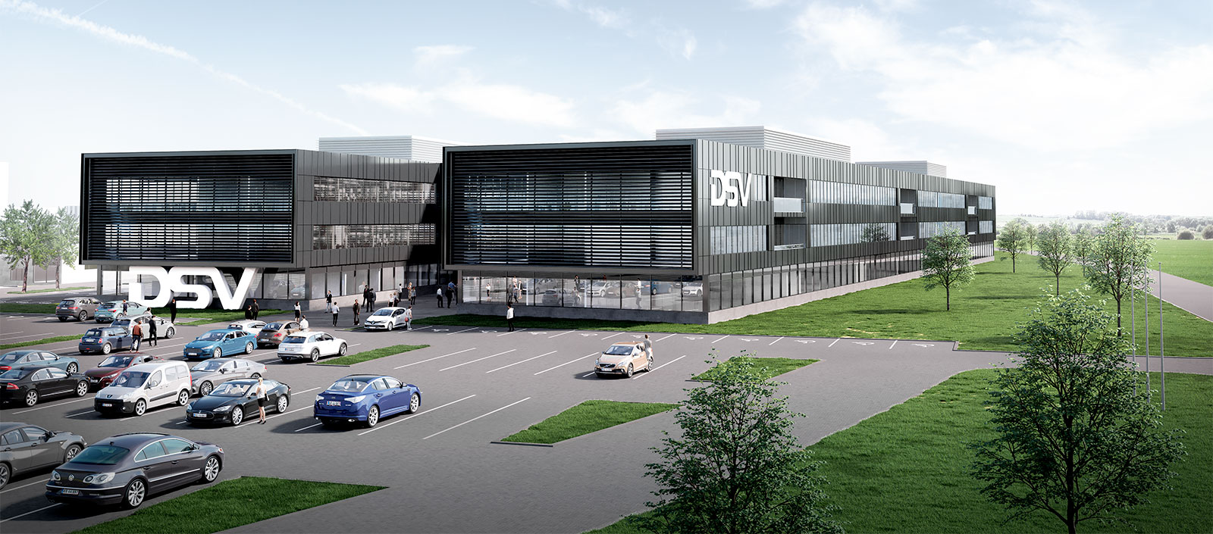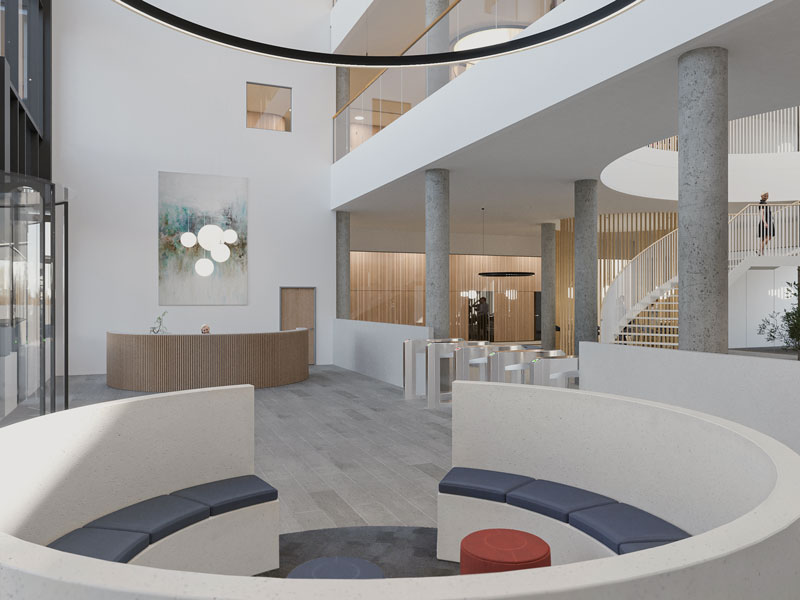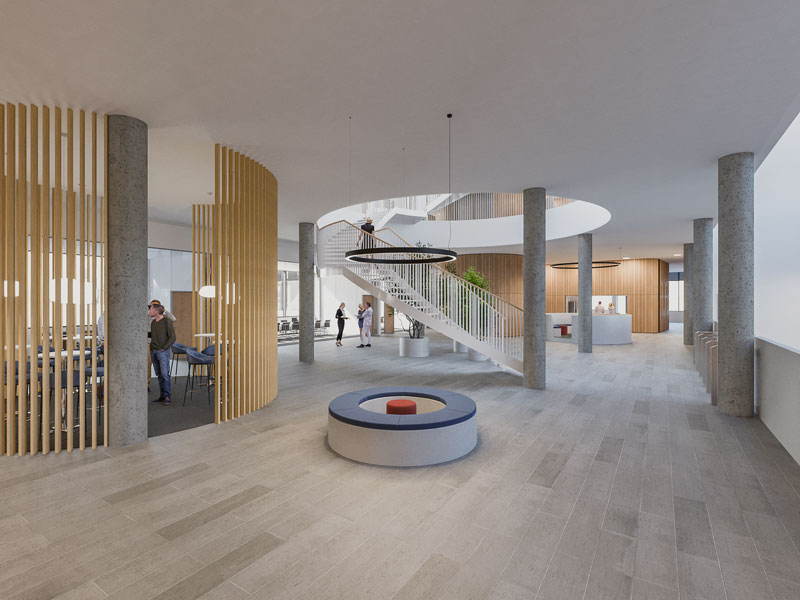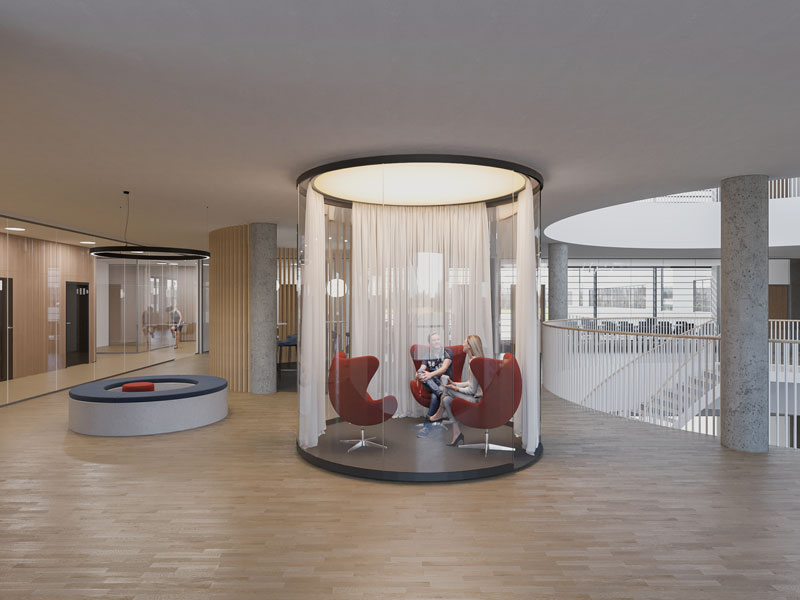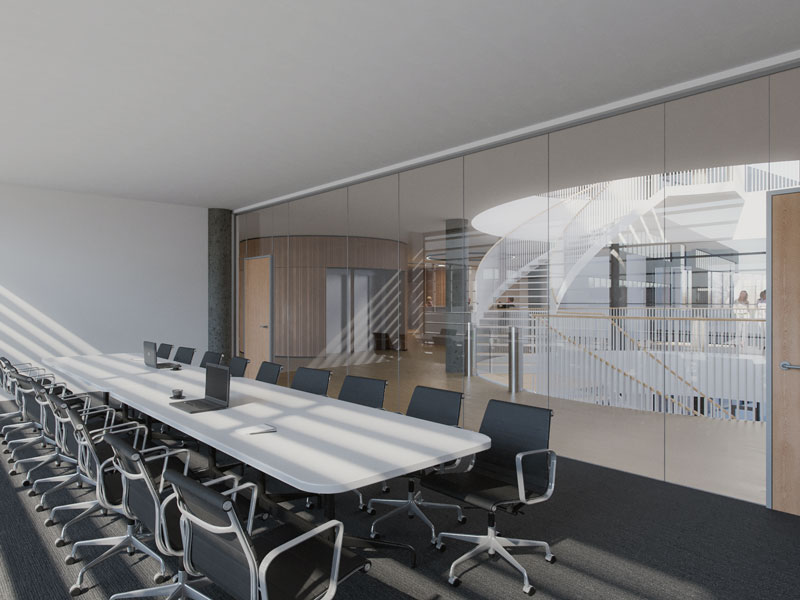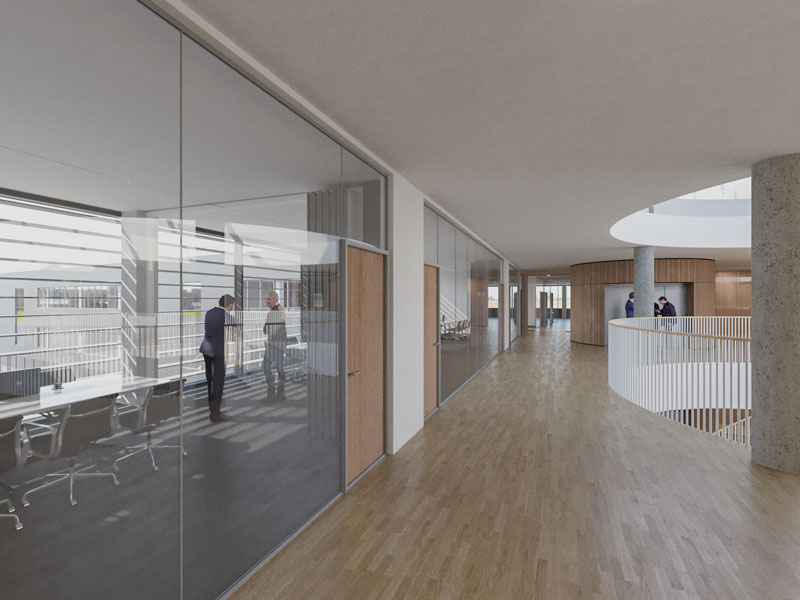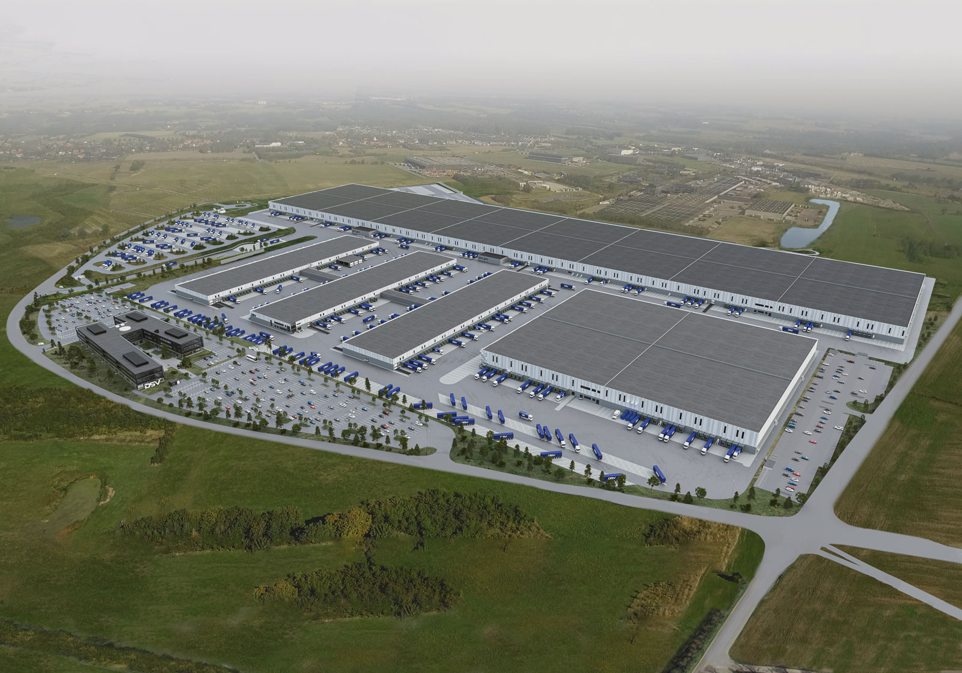
At DSV’s already exiting logistic facility in Lund, Horsens, Europe’s largest logistic facility will be built on DSV’s 700.000 m2 new property.
DSV’s new logistic facility includes a 20.000 m2 office domicile, a cross-docking terminal at 51.000 m2, two logistic buildings at 244.000 m2 distributed to a main-warehouse and sub-warehouse. The main-warehouse is planned to be highly automated.
DSV plans to have all three divisions - Air&Sea, Road and Solutions - on this location.
The office domicile is divided between three floors with a head-to-toe basement in the eastern wing. The office domicile is designed with an open spacious atrium all the way up to the top floor. On ground floor is a grand canteen with production kitchen and 1st and 2nd floor has office space for up to 900 employees.
