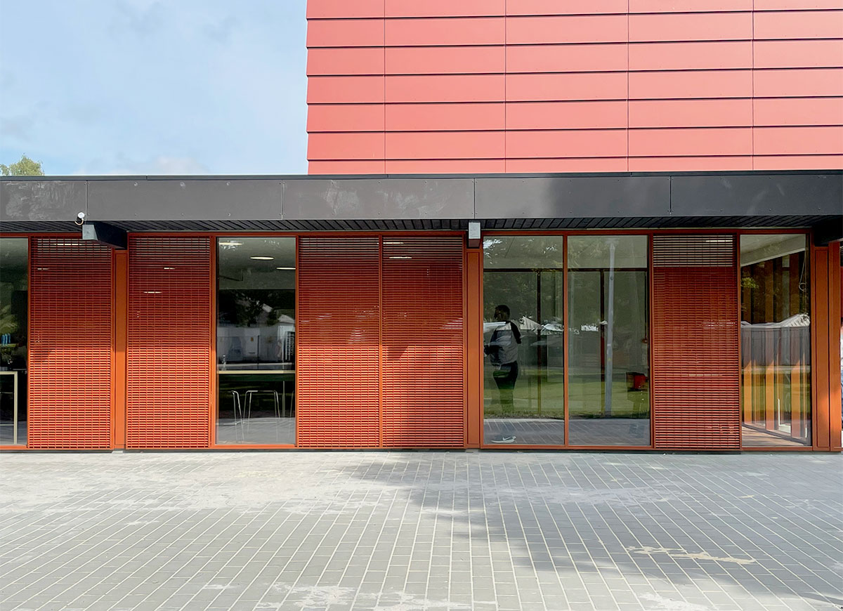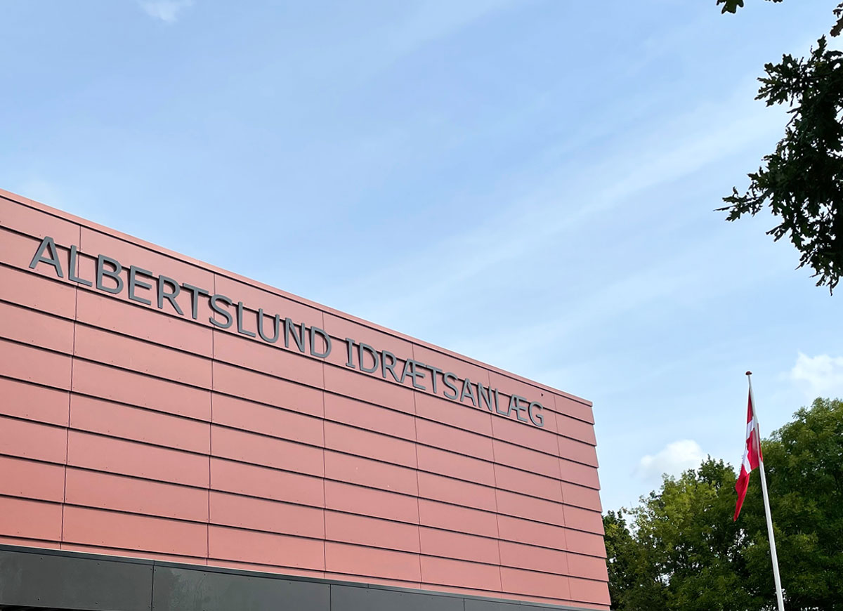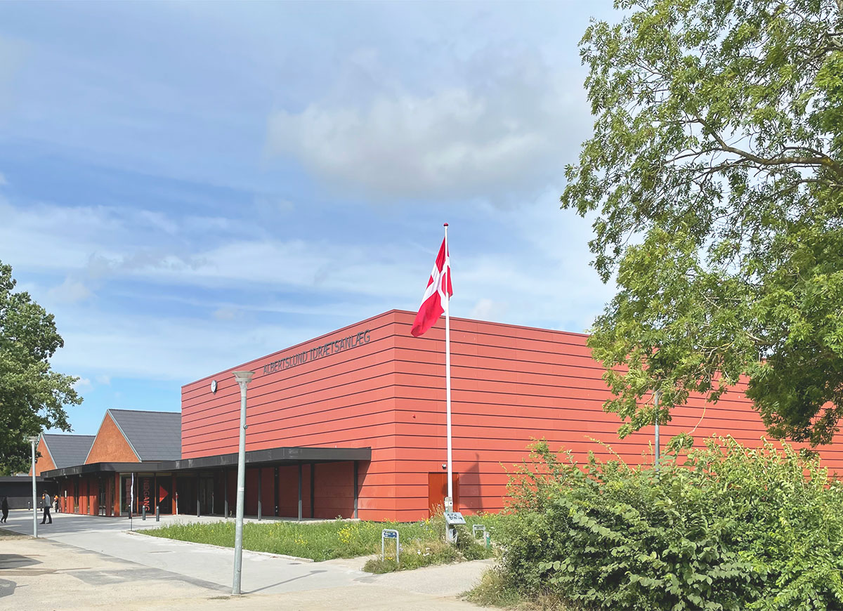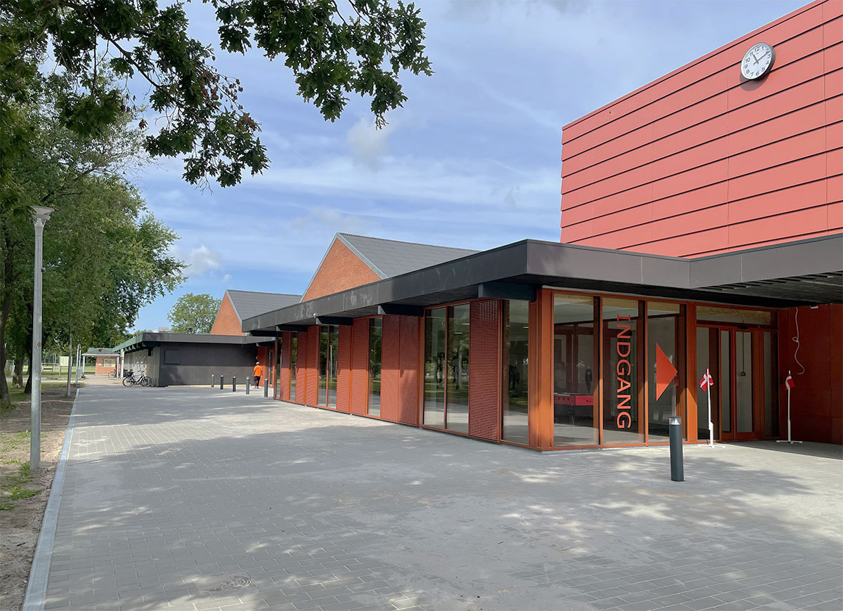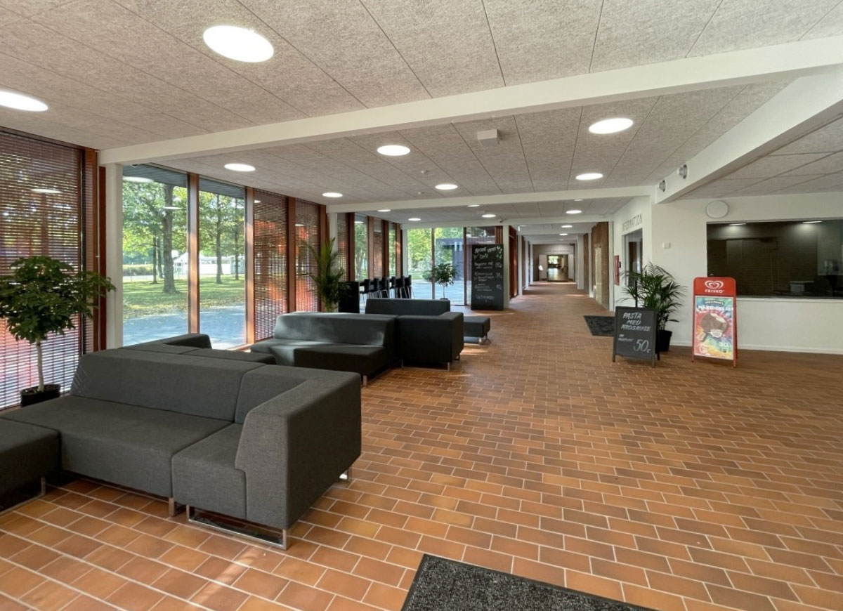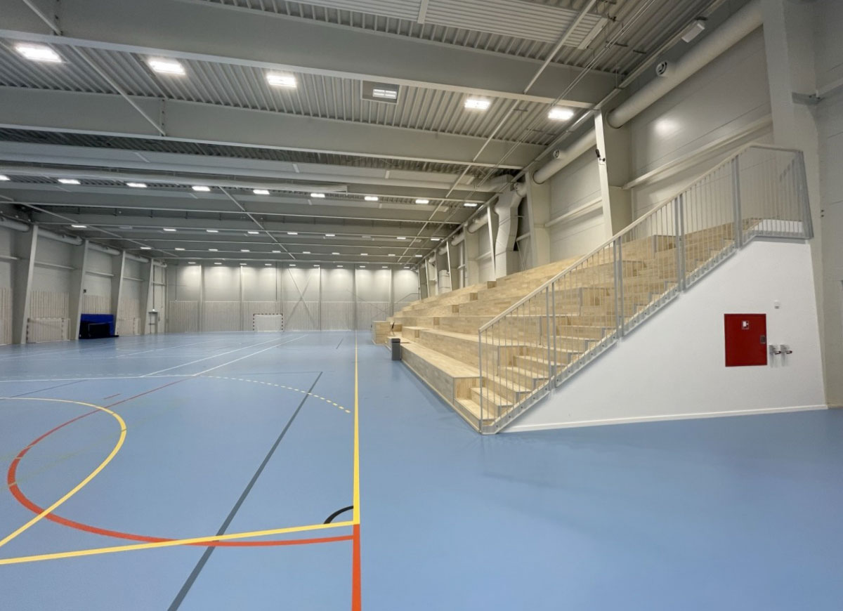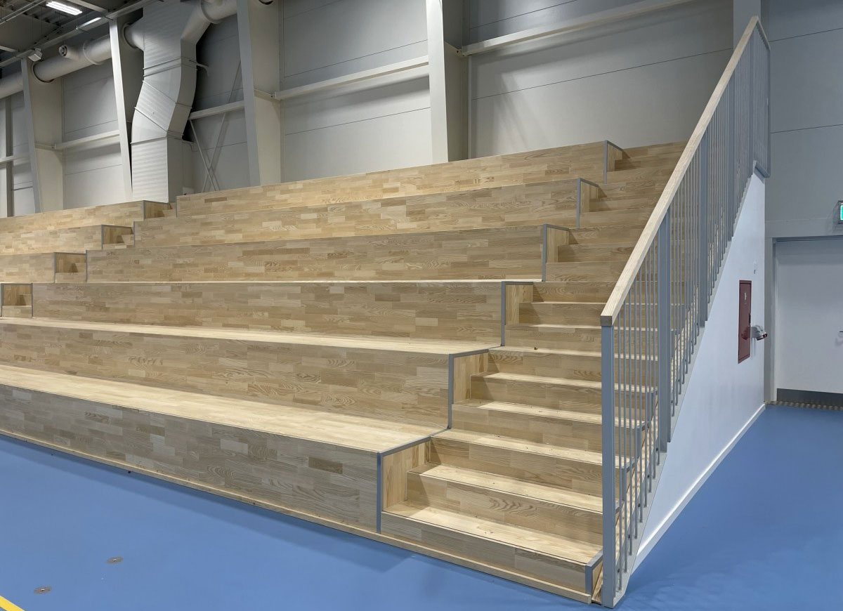Albertslund sports facility, residing in a green area, is getting an expansion adding a multiple sports facility containing a spectators stand, a cushion-pit for gymnastics and various support functions.
The new facility is connected to the existing buildings and together they create an active and inspiring point of assembly, where sports, movement and culture will complement each other.
The existing facilities is finished red brick and the buildings are connected via glass enclosed walkways. The new multi-sports facility will complement its surroundings with its facades finished in red fiber cement sheets mounted on the exterior walls. The old and the new will then be connected via a new foyer made up of panoramic windows equipped with red painted shutters. The light and airy feel of the foyer will let in the green surroundings and give a beautiful view for the athletes inside the sports facility.
The functions of the new multi sports facility will support the existing sports facilities. The facility (which can be split up to serve the needs of any sport) can be used for badminton, handball, mini handball, volleyball and tennis, and will even contain a cushion-pit for gymnastics. The spectators stand with room for spectators, judges table and accessing stairs will be build as one element finished in lacquered ash wood. The space underneath the spectator’s stand will be used for sports equipment storage.
