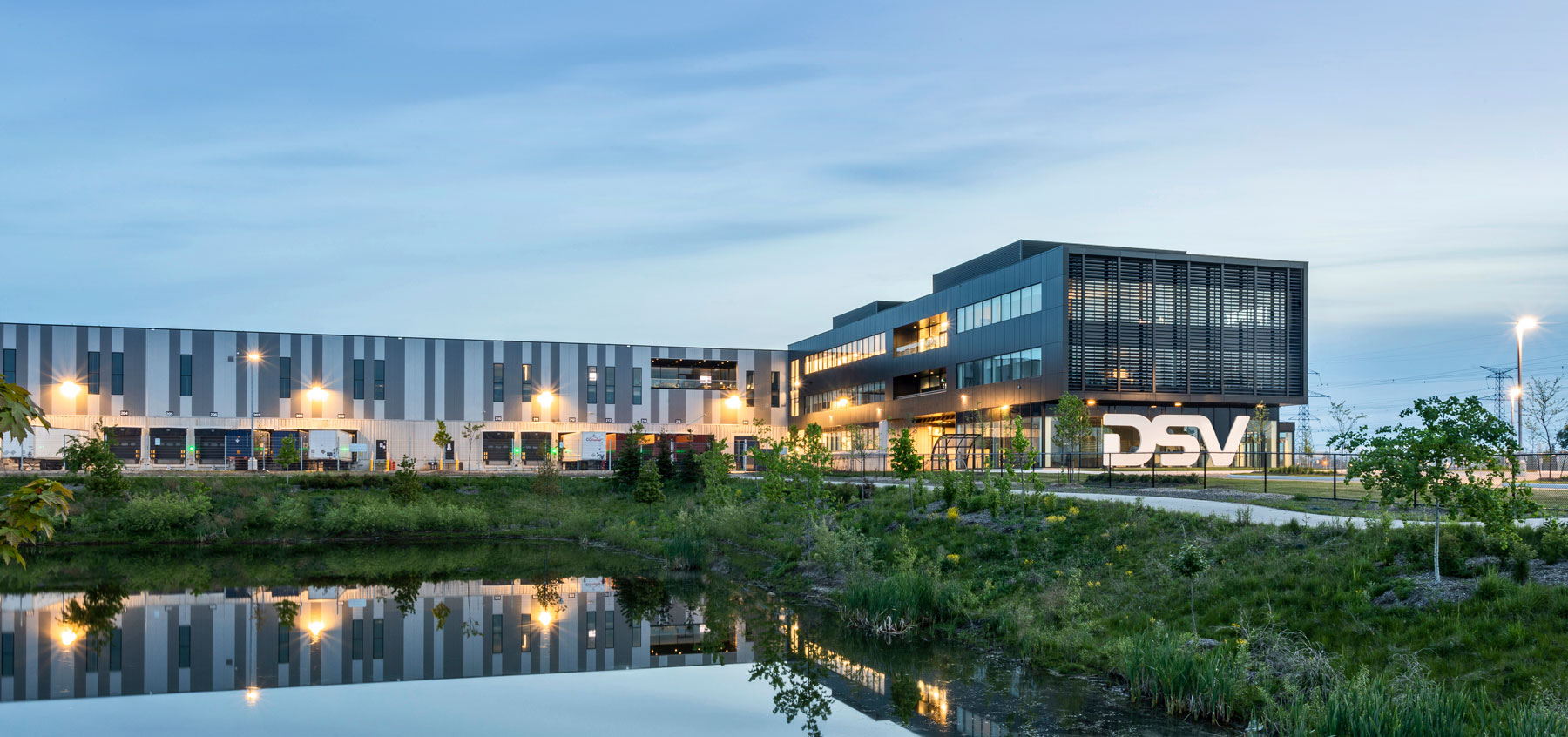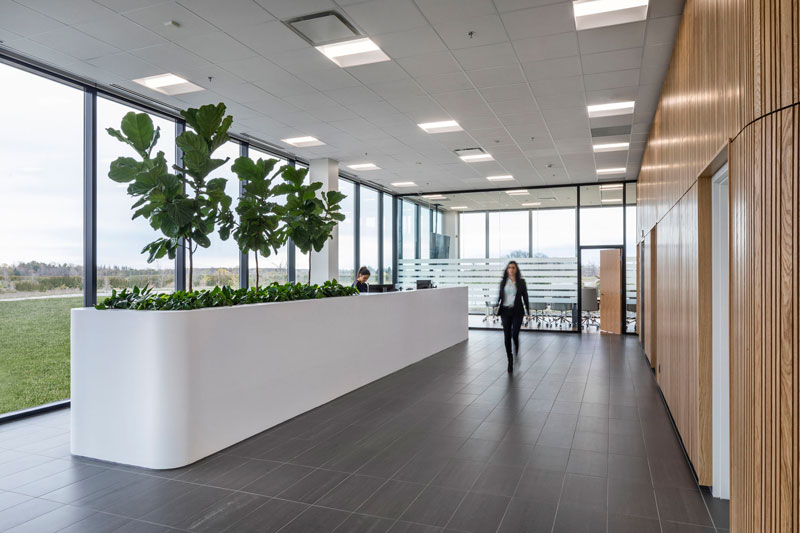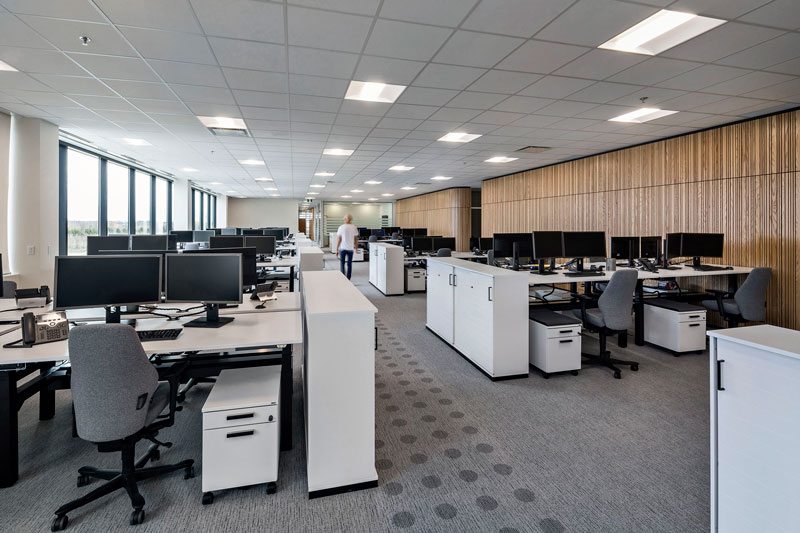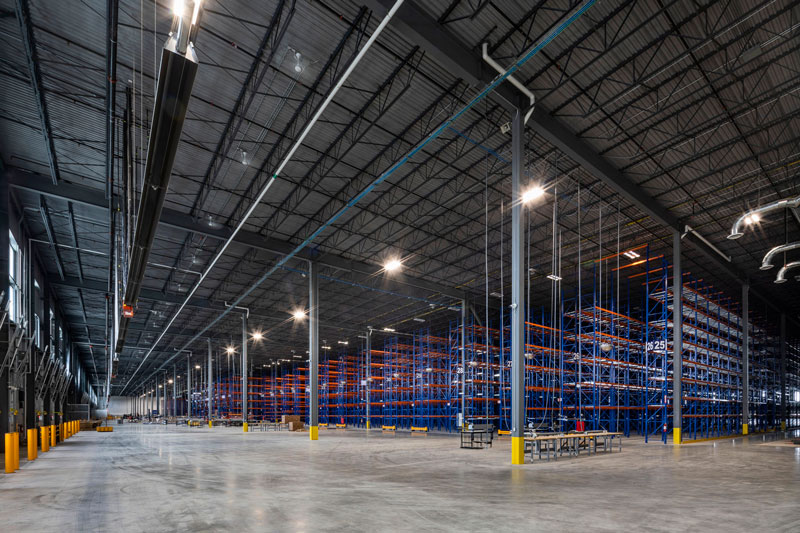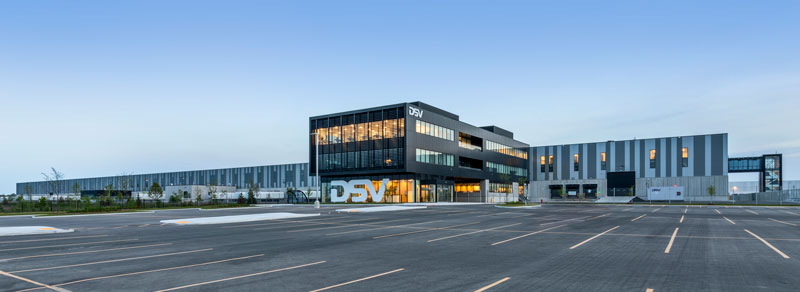The clients demand for a good 100,000 m2 building and 600 parking spaces required optimal utilization of the plot in Milton slightly outside Toronto. Timeless, neutral materials blend the building into the landscape.
To support the workflow of employees, it was important to have a physical connection between the warehouse and administration. With the thoroughfare and the tall glass panels at the bottom of the reception, the end of the administration building will appear as floating. This makes the otherwise compact building seem lighter.
The meeting room, kitchenette and lounge areas are all located in the center of the building with access to balconies on both sides of the building. Service facilities such as wardrobes, restrooms, print and depots divide the open office area. These function cores are covered with wood paneling and acoustic fabric to create a good working environment.
