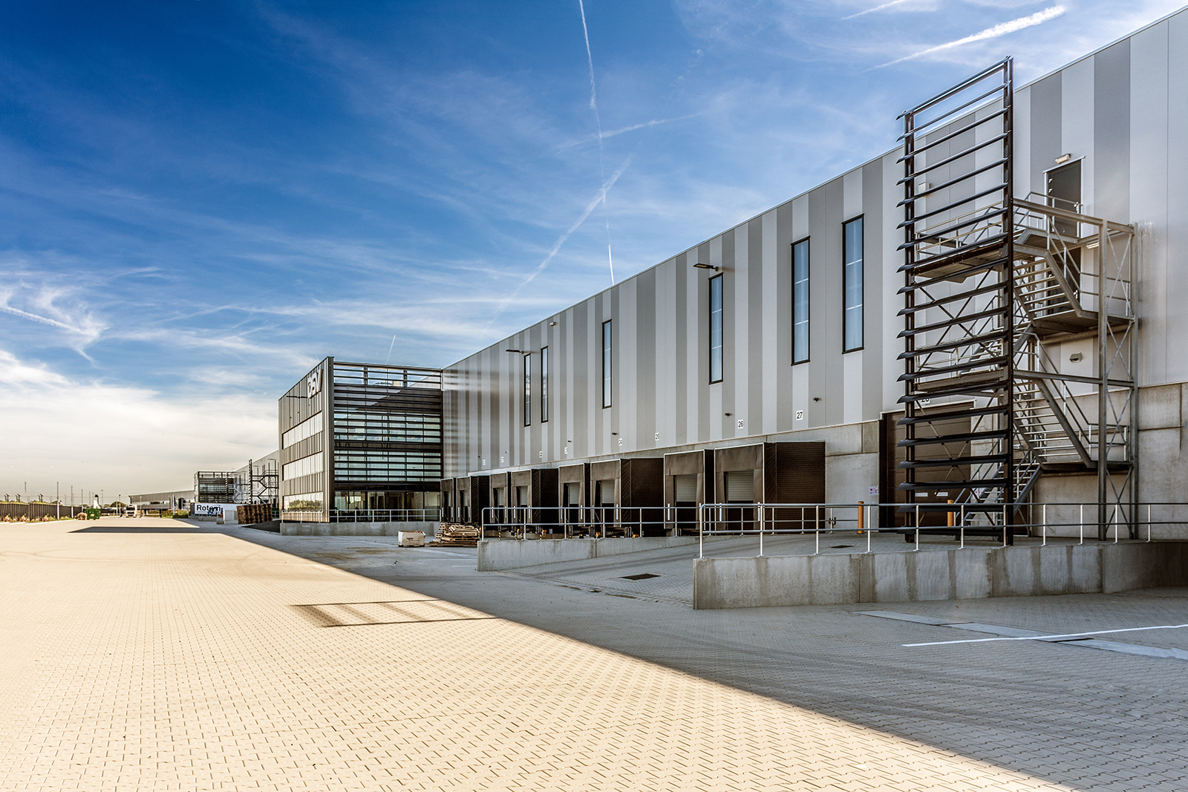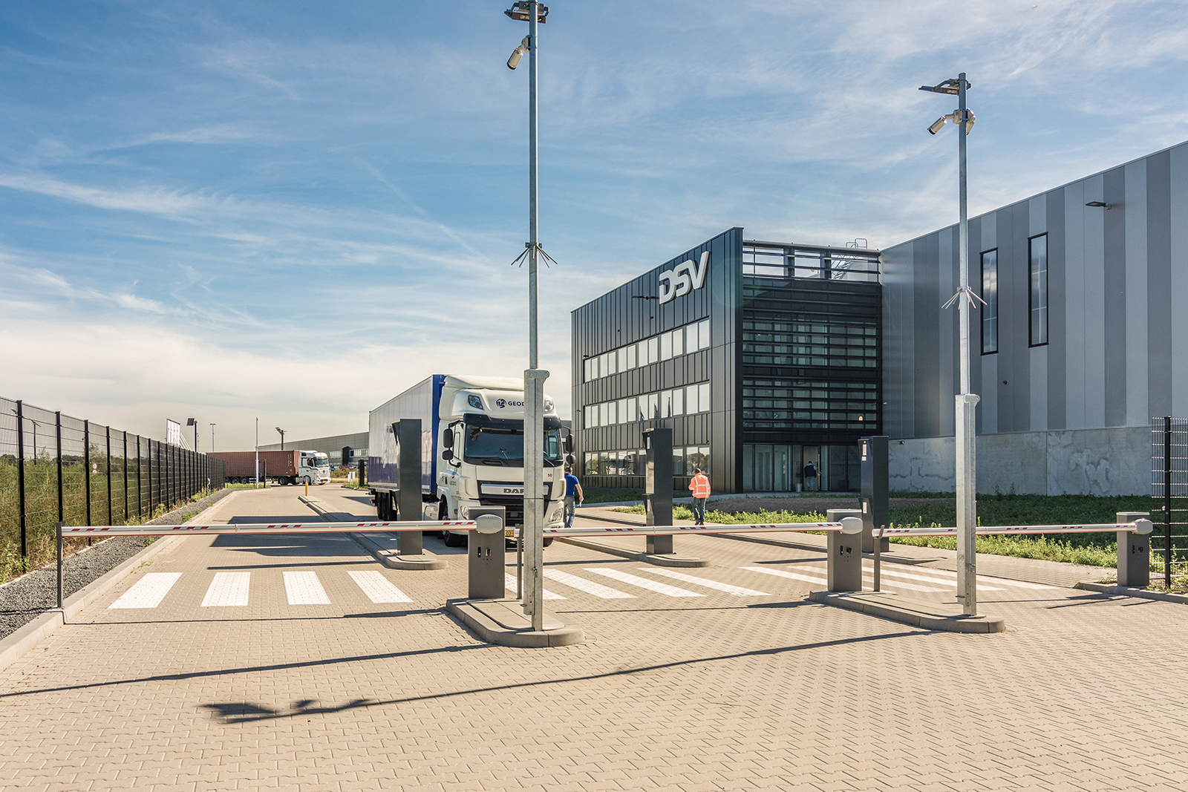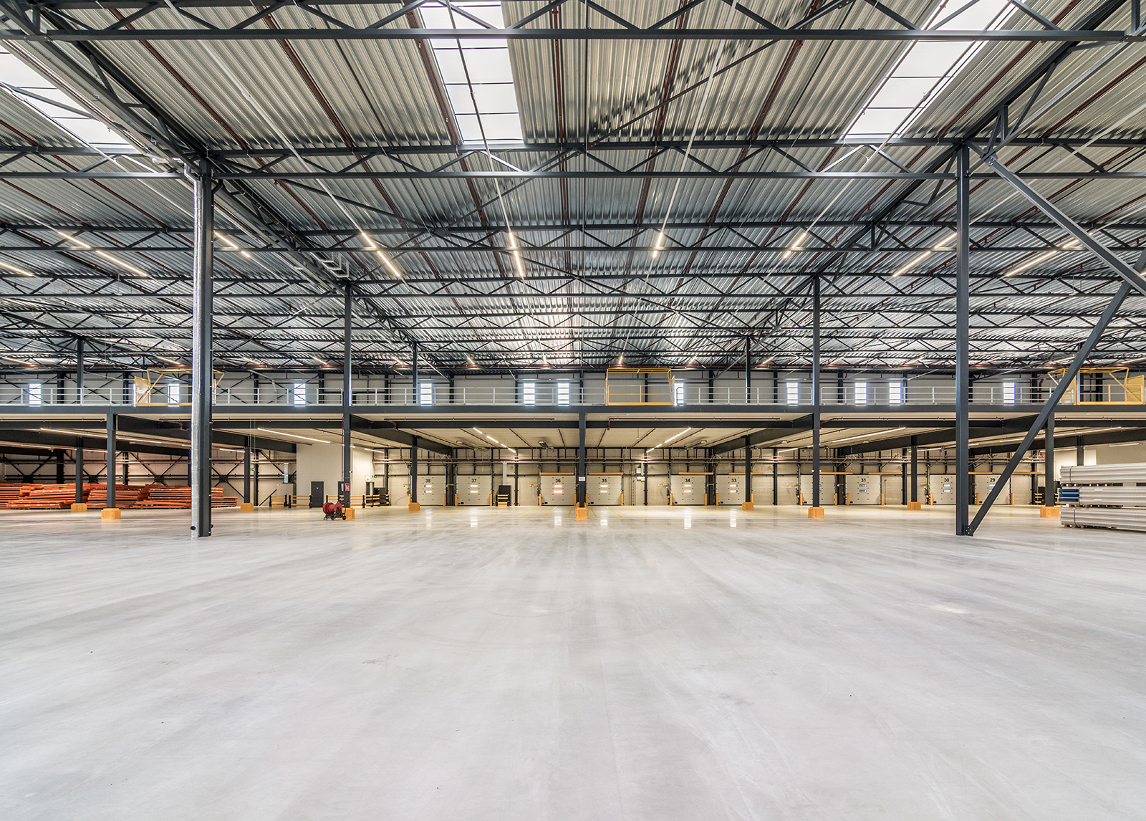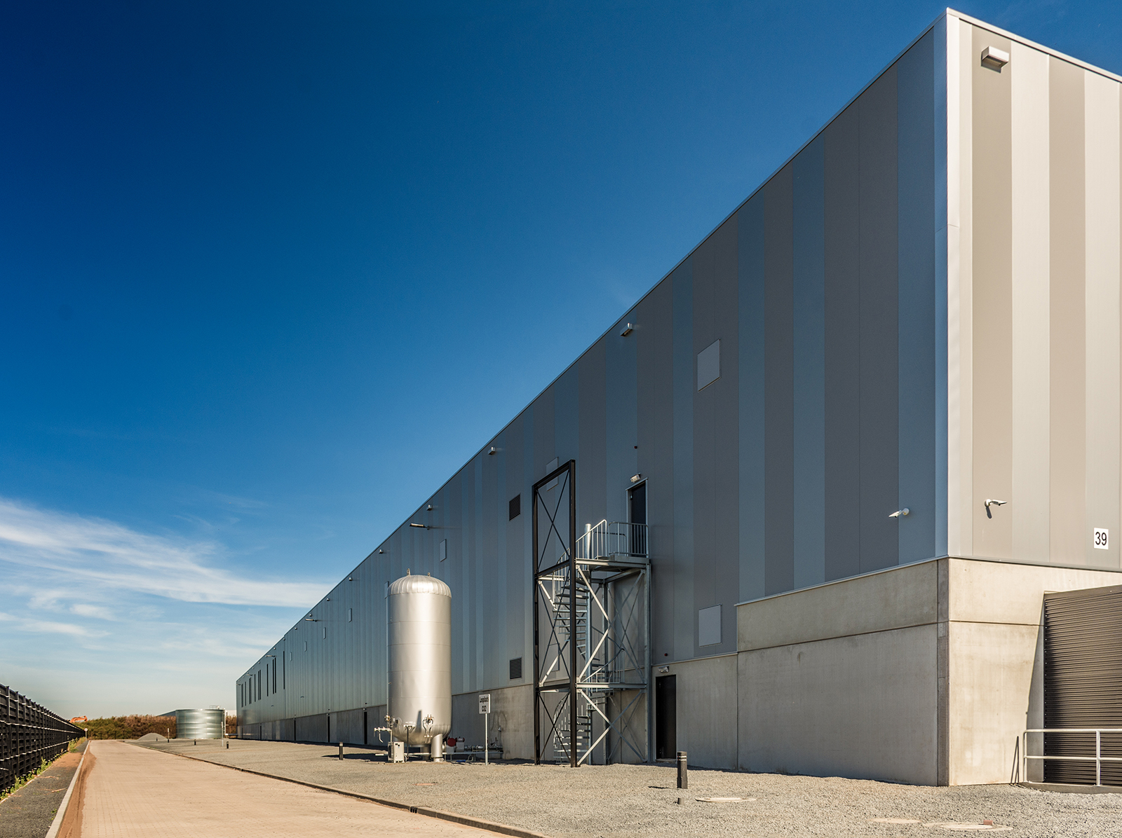
With the third extension of the DSV warehouse in Venlo, Netherlands, the complex now totals more than 200.000 m2. The latest additions, which is by far is the largest totalling 83.000 m2 ground floor with further 20.000 m2 of mezzanine area, it is an impressive sight of its own. The warehouse complex is on further note one of the safest in the Netherlands to much appreciation for its users.
At the complex, another 1.500 m2 of office space have been tailored to this specific project. Though many elements are familiar from the DSV standard, such as the elegant relief patterns on the facades, these units are still unique. The office space is inserted between the warehouse façade and a three-storey high black facade with the vertical relief pattern. The gables are withdrawn and contrasted further by their horizontal solar shading lamellas. In this darker tone, the offices stand out clearly from the light grey tones on the warehouse.






