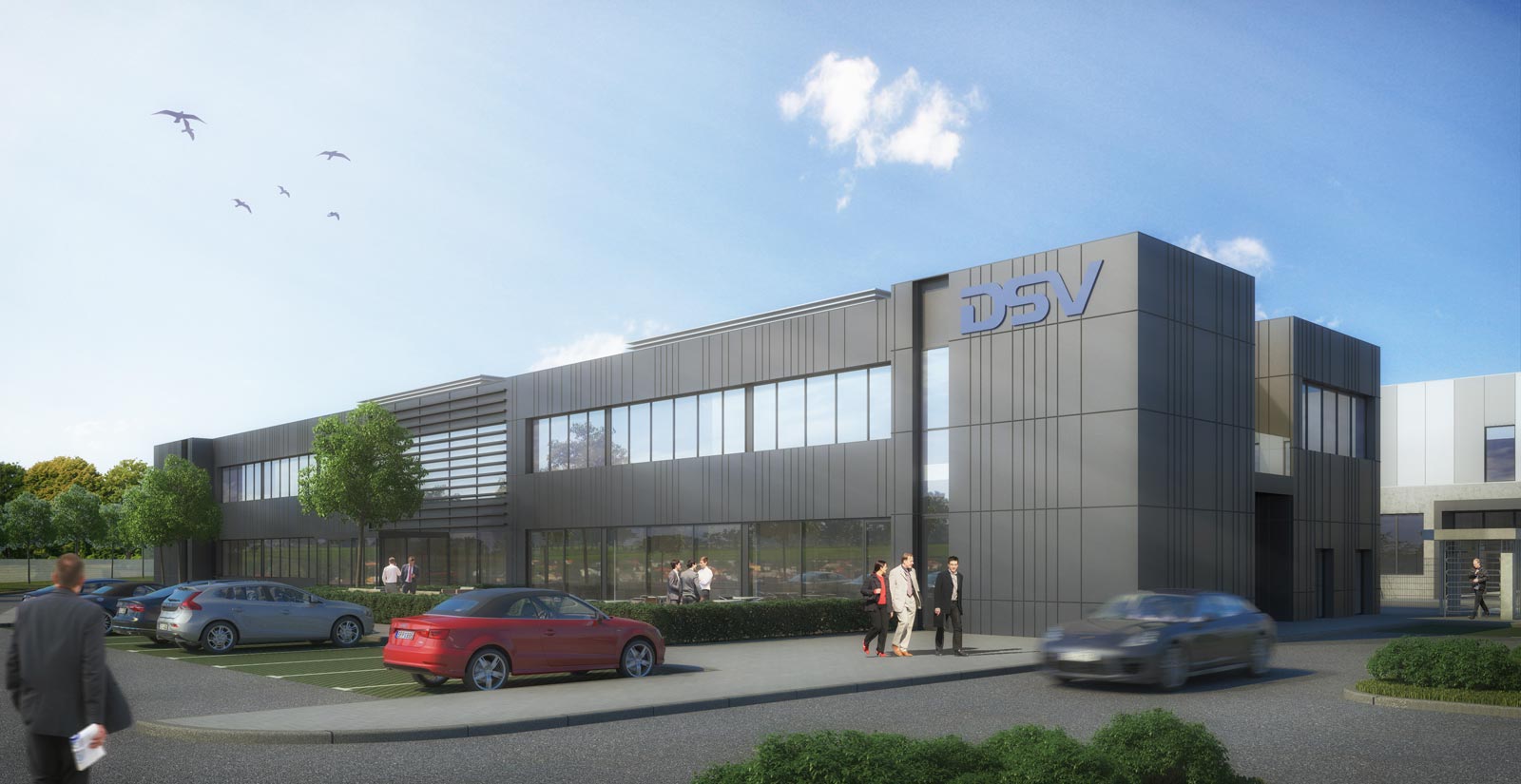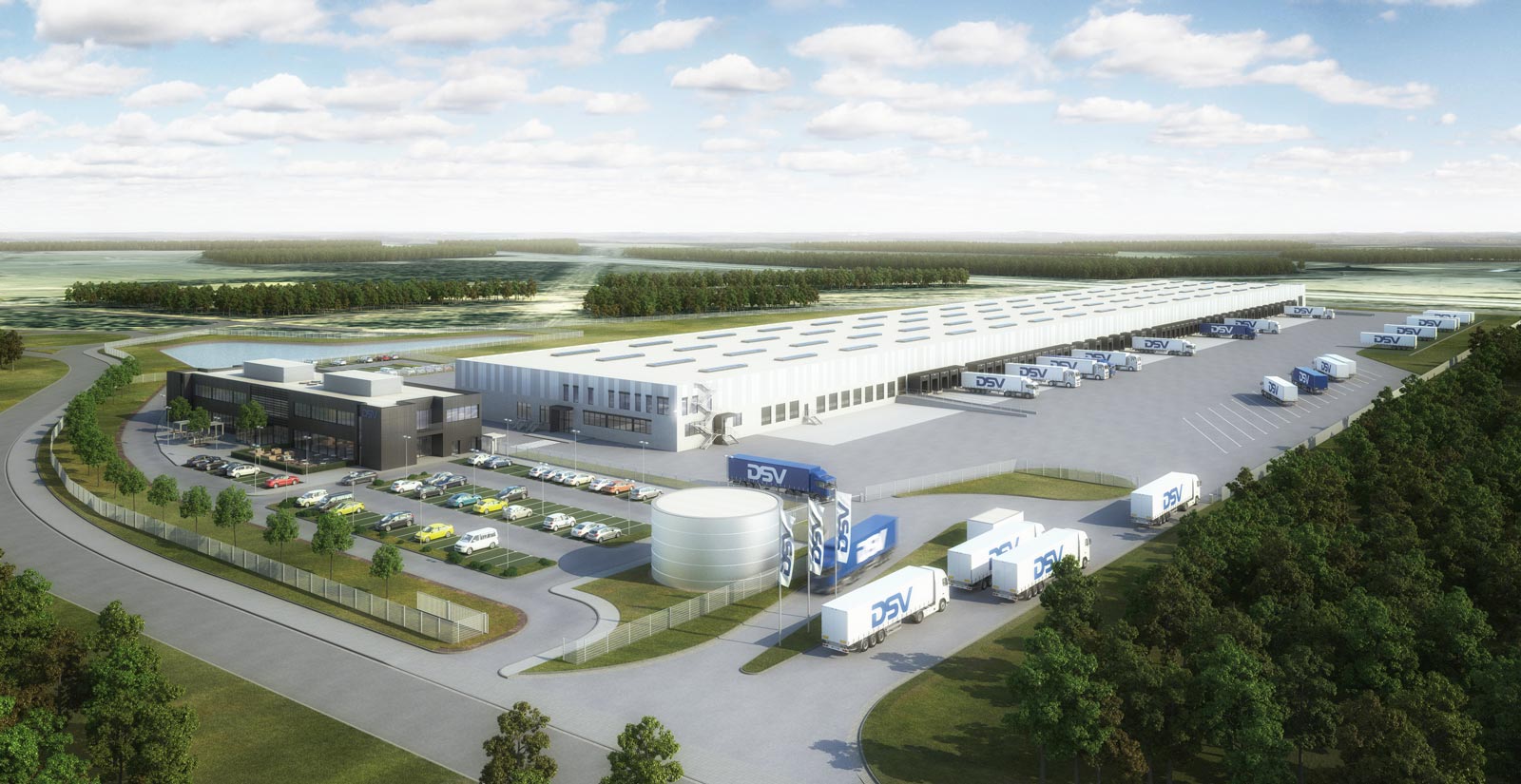It's the immediate impression you get when you see DSV's new cross docking storage. The 367-meter-long building is located in southern Sweden's flat landscape with vast forests. The building is designed to create harmony and homogeneity in the facade, so the building gives a quiet expression that does not seem too dominant in the landscape. To minimize the paved area, the parking spaces are made with grass reinforcement. The cross docking is built with 95 loading docks and the opportunity to expand with another 49 in the future.
The administration is based on the design manual for DSV's buildings, developed in collaboration between DSV and ak83 arkitekter. The physical framework must help optimize workflow and focuses on good internal relations, equal organization of departments and small service spaces in good connection with the great work-community.
On both floors, differentiated meeting rooms are placed around the bright and open atrium. Functional service cores covered with wood paneling and acoustic fabric divide the open office area and create a good working environment.


