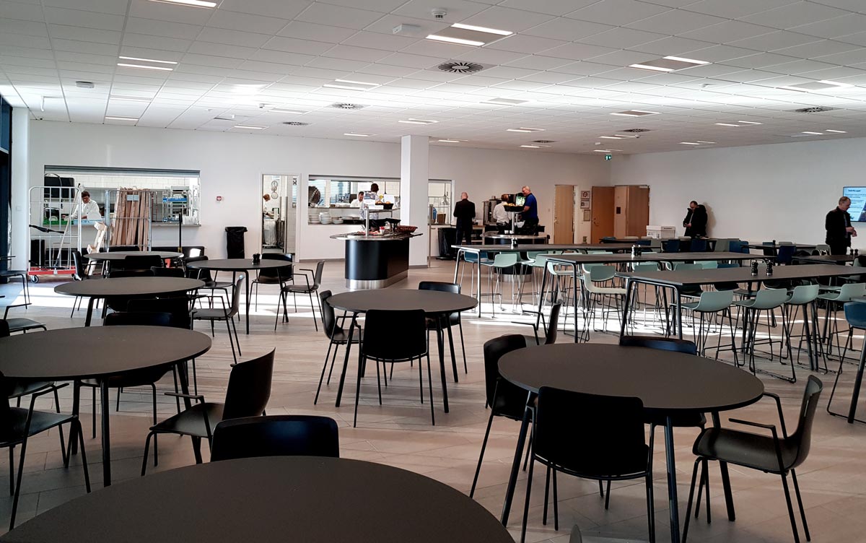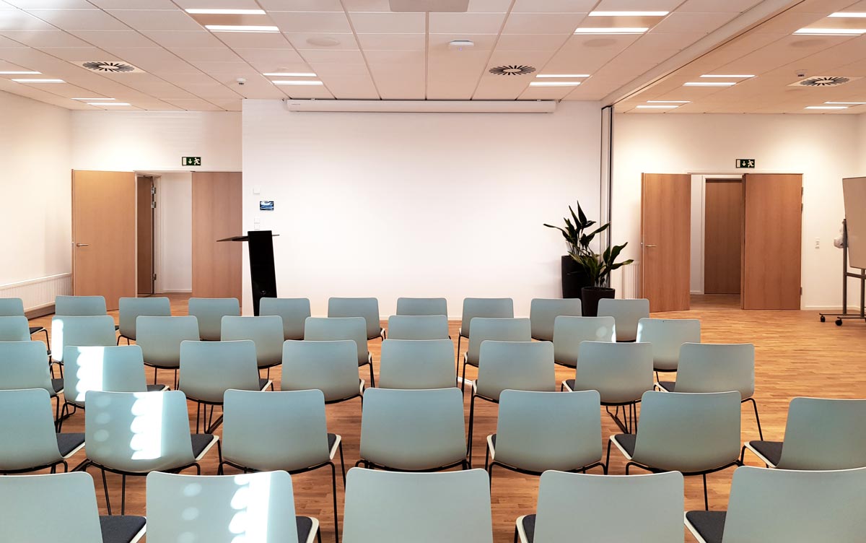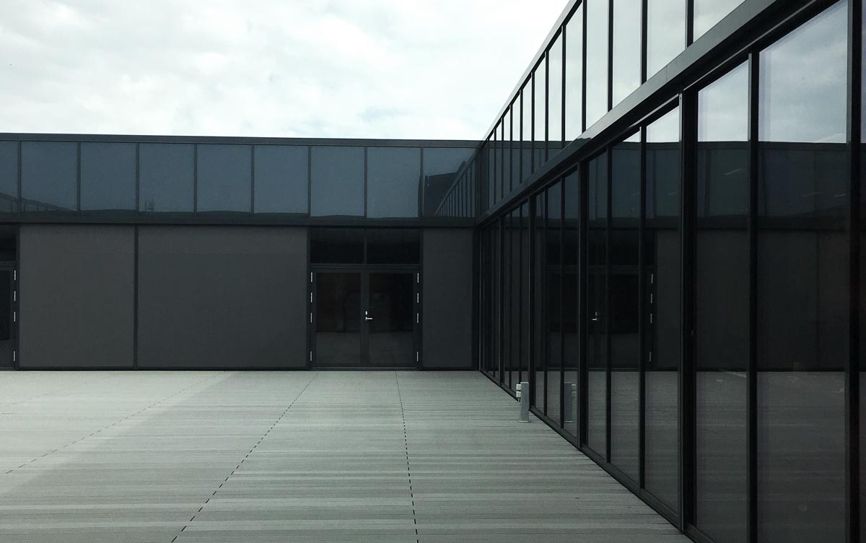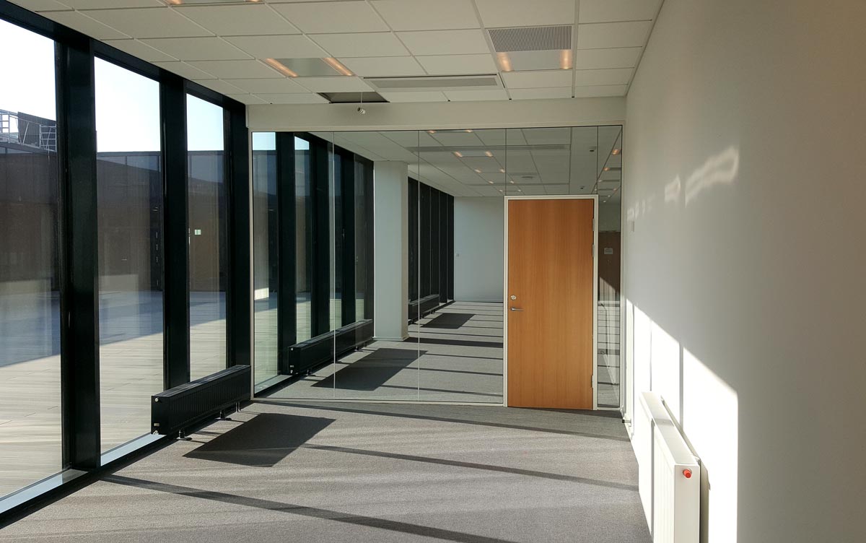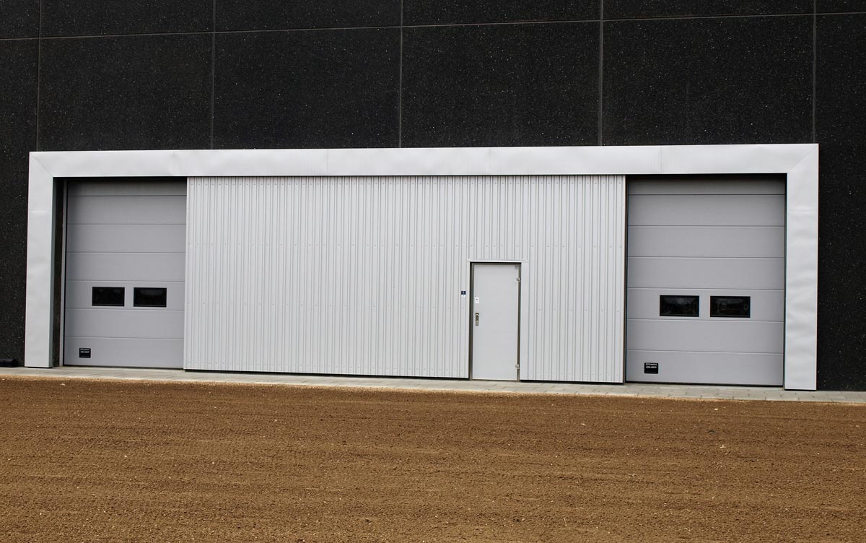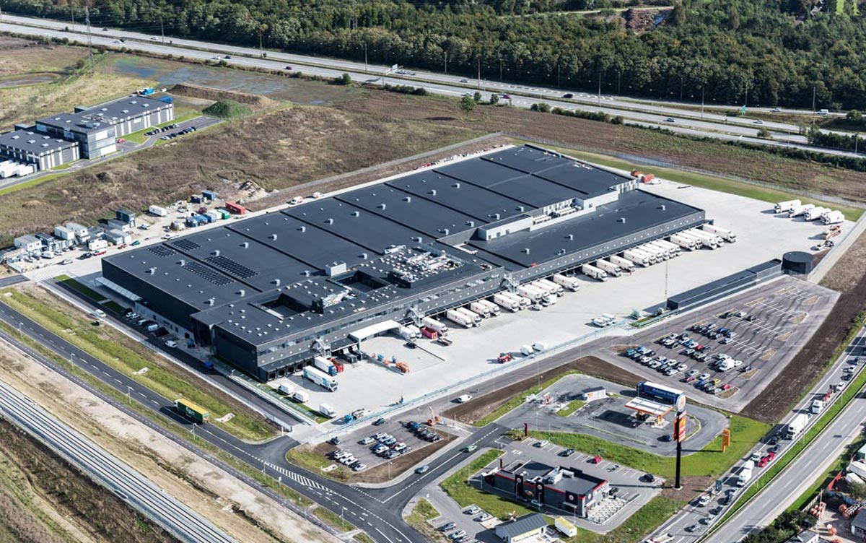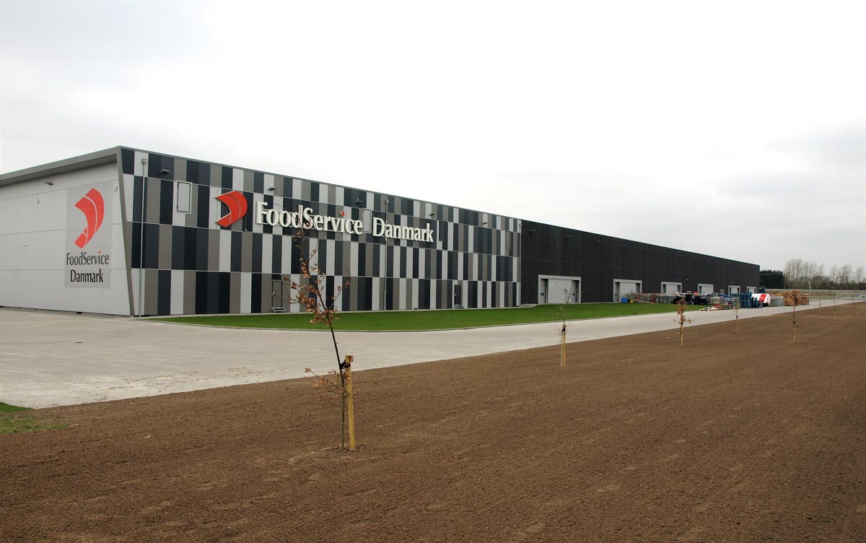
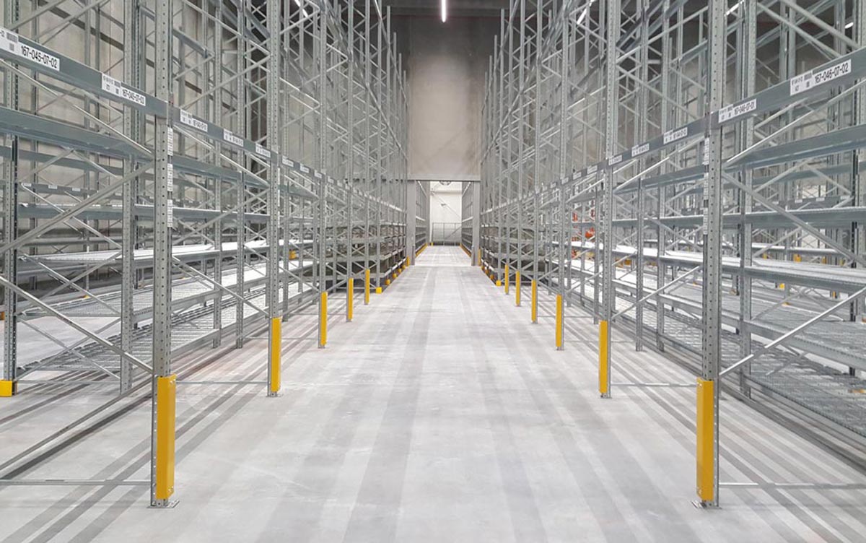
The warehouse, logistics center and offices of FoodService Danmark, which contain 25.000 m² warehouse including cold store, 3.800 m² administration, transit area and a a small shed, is located in the new industrial area, Wintherminde, in Ishøj.
The new logistics center brings together the existing terminals in Hvidovre, Greve and Brøndby. It will serve customers east of Storebælt. The northern façade is dominated by large gates, which allows later expansion of the building.
A large characteristic design of the entrance separates the employees at the offices and the warehouse.
Windows between the office areas and the warehouse areas create a visual connection, that is important for a large workplace with such different professions.
Glasswalls and large windows create bright and comfortable office areas. Every office is located near the courtyards and the large roof terrace.
