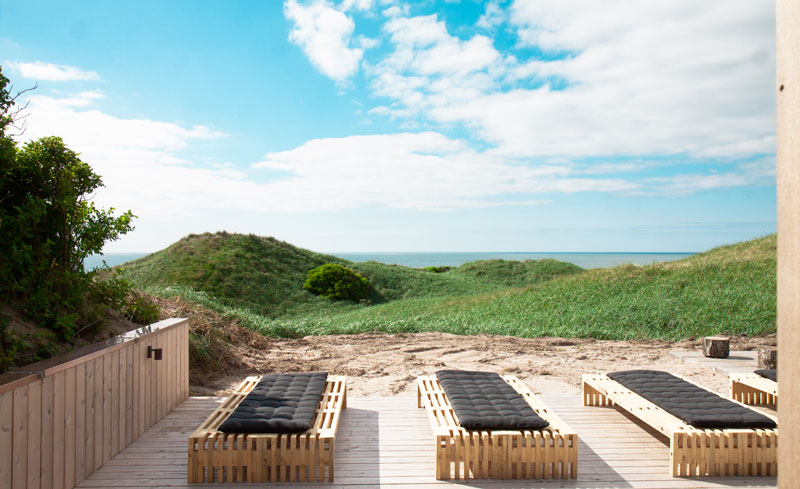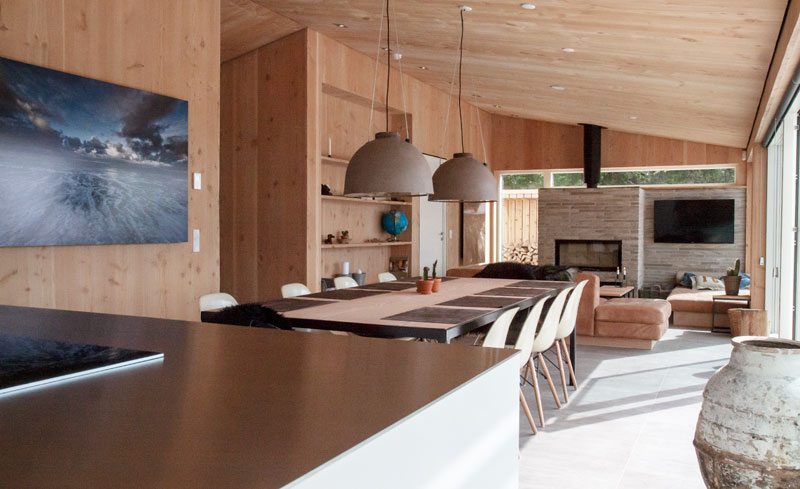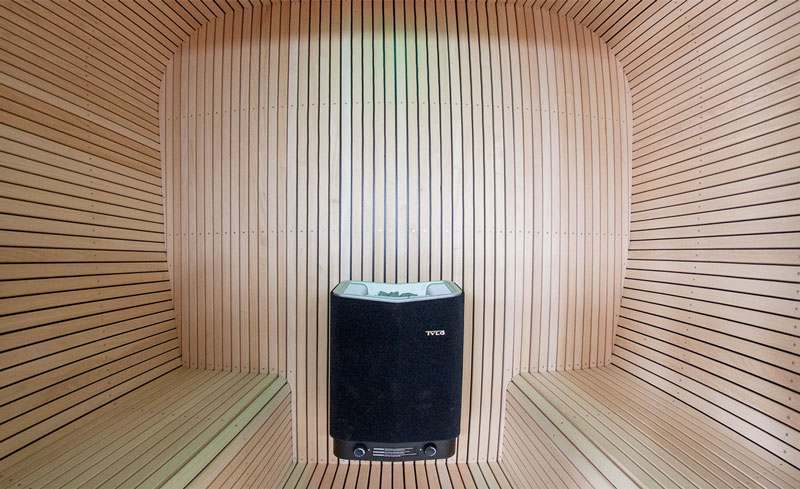
With an elevated location and 180-degree view of the North Sea, an old, single-wing weekend cottage has been refurbished and extended with a bedroom and wellness section.
The original length of the cottage facing the North Sea has been opened up with full-height windows from floor to ceiling along the entire length of the facade. Behind the large window section are the cottage’s living rooms, which, in combination with the large terrace, create a fantastic environment with sunshine, light and great views. The large window section can be opened, thus enabling the spaces indoors and outdoors to merge into one.
The cottage lies discreetly in the landscape, with vertical wooden fillets of cedar tree, which acquire an attractive natural silver-grey hue over time. A courtyard that provides shelter from the wind has now been established between the annexe and the existing house.
The cottage has a fireplace and most of the walls in the bathroom are executed in light-grey Ultima brick from Randers Tegl, which provides a raw and exclusive look, along with the rest of the cottage’s walls and ceilings in solid Douglas spruce planks. In the annexe you find the wellness section with sauna and large tub sunk into the floor.






The cottage lies discreetly in the landscape, with vertical wooden fillets of cedar tree, which acquire an attractive natural silver-grey hue over time.








