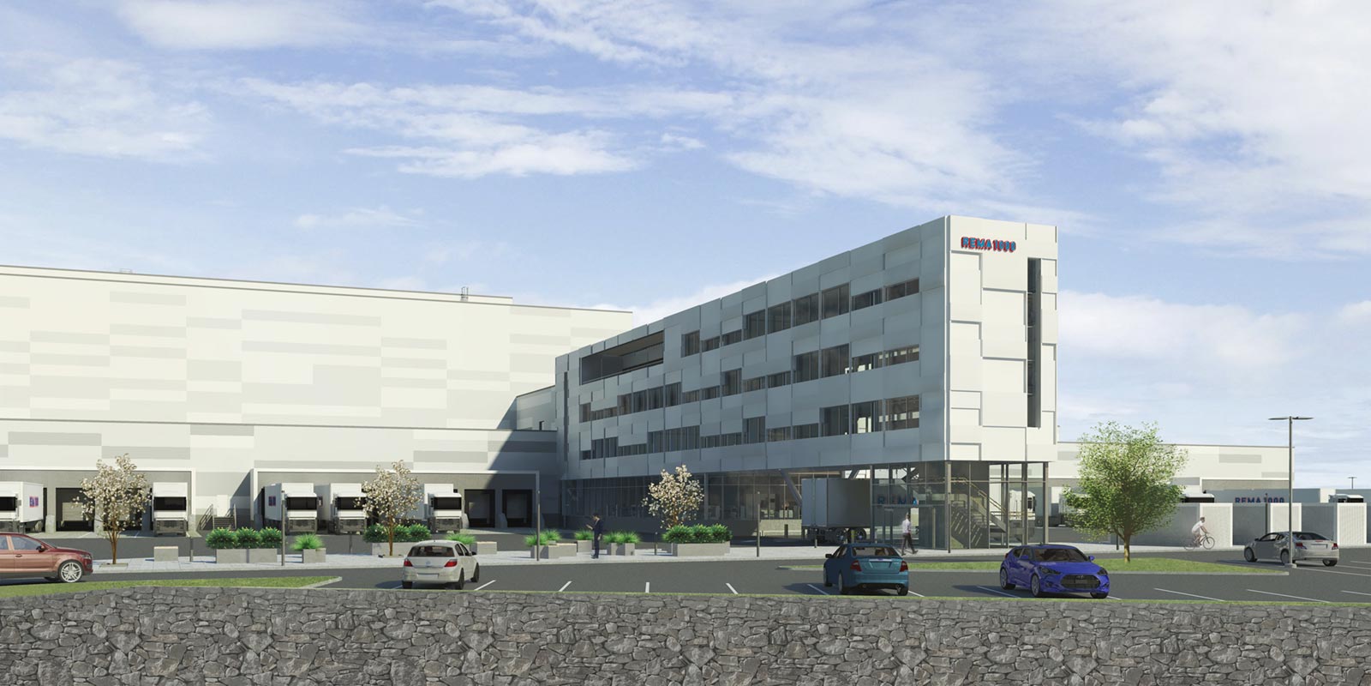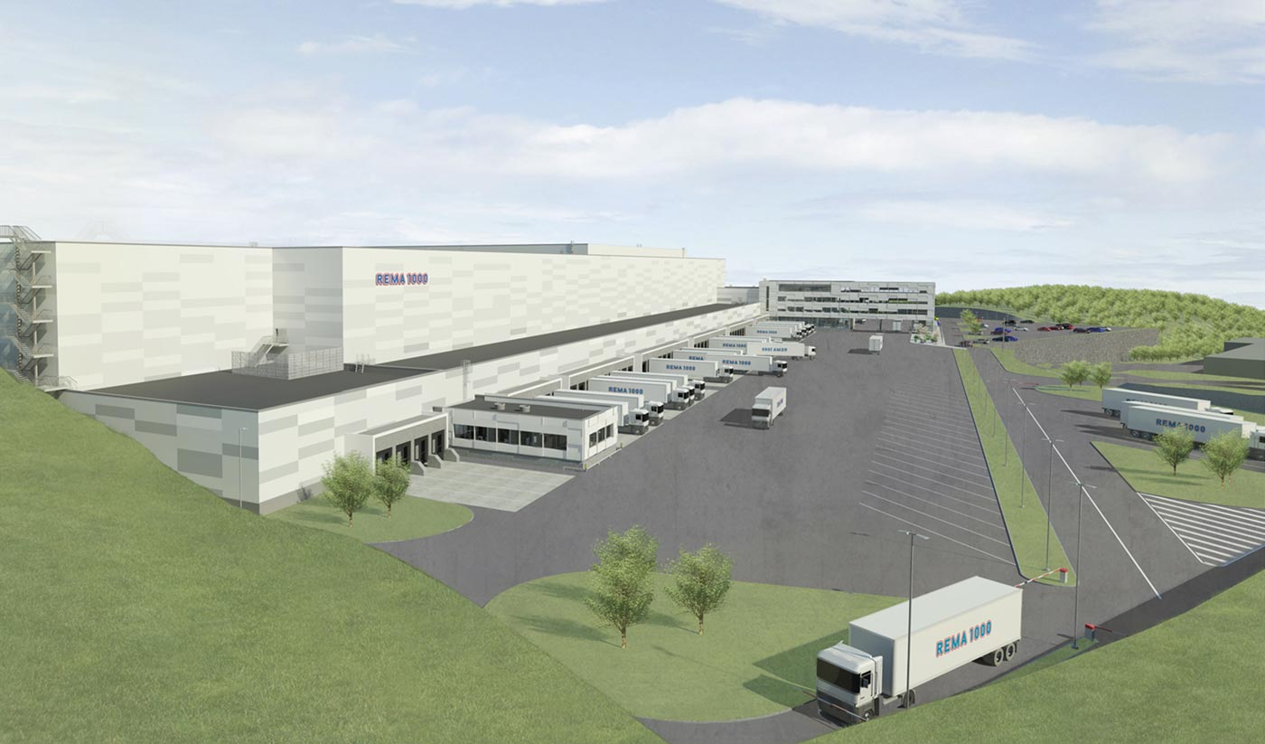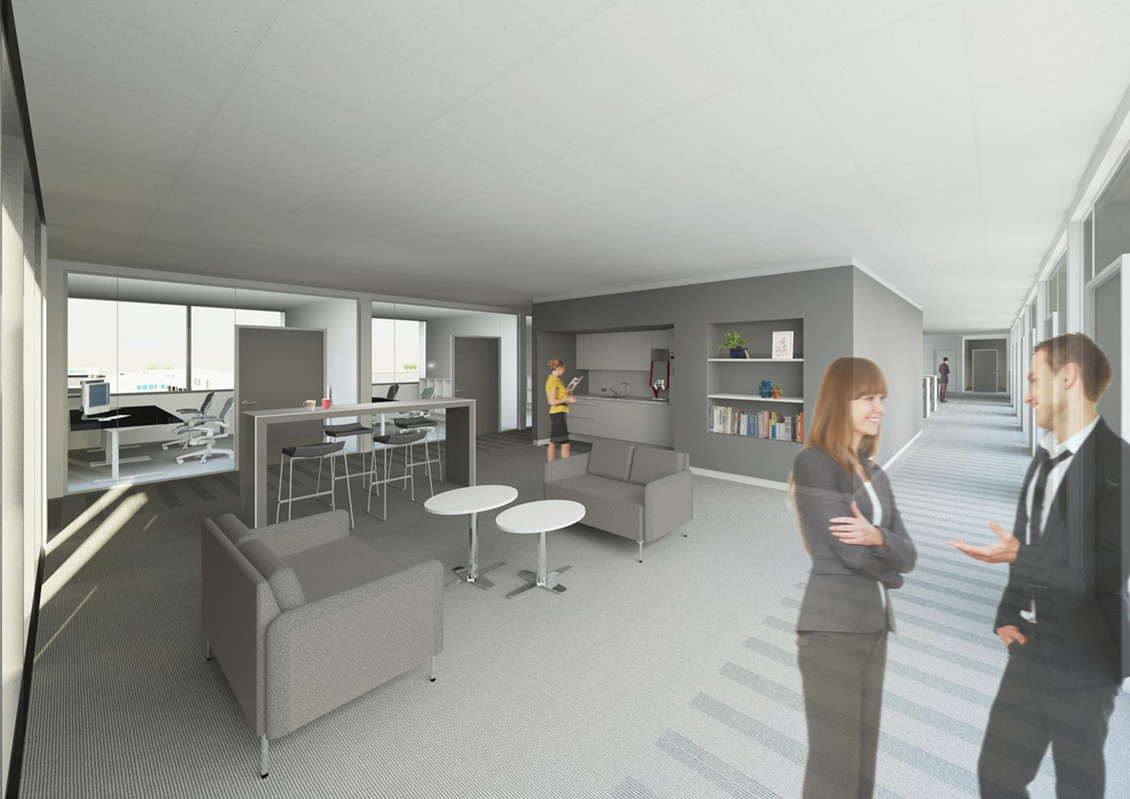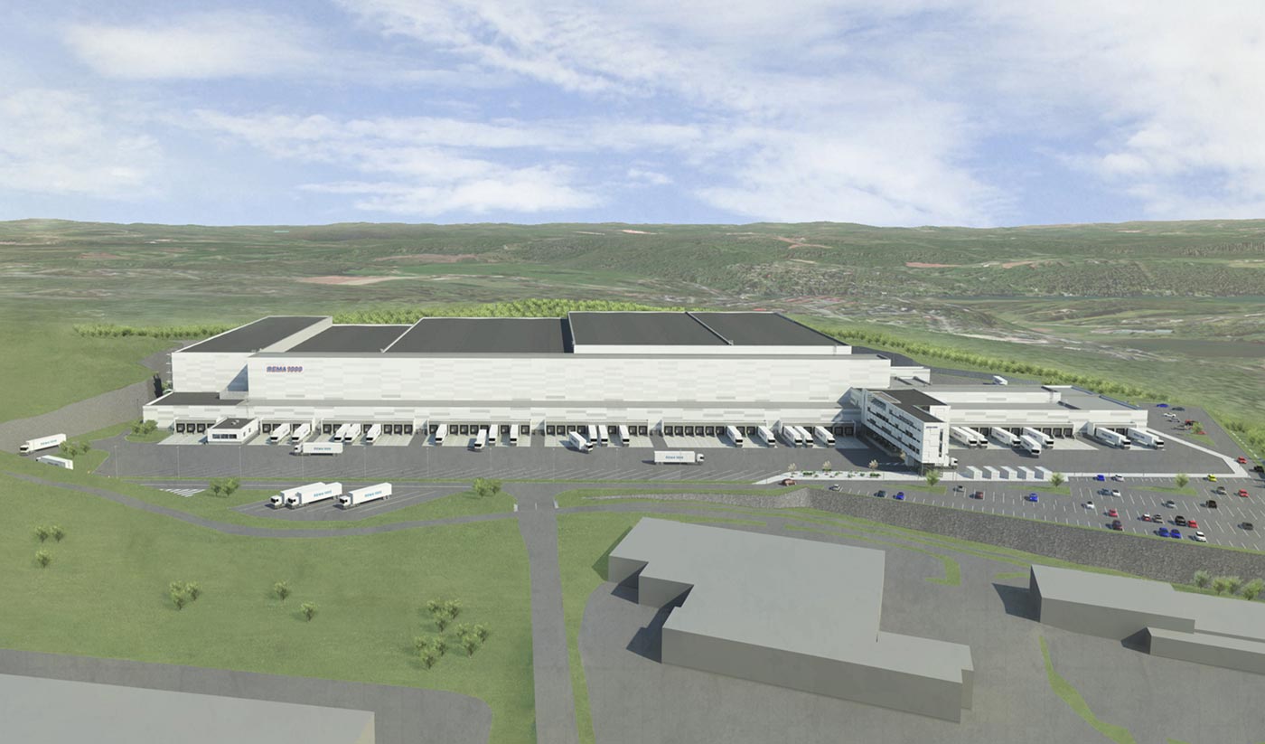Rema 1000’s expansion is designed to function as a central warehouse for the whole of Norway. The facility is divided into 4 temperature zones and is partly automated.
The facades of the warehouse are clad with smooth steel sandwich panels in 3 complementary light and grey colours. With the darkest colour at the bottom and the gradually lighter interplay of colour, the building blends into its surroundings. As a contrast, the administration building has a raw white design with a floating walkway and rooftop terrace.
With the thoroughfare and the almost double-height glass sections at the bottom, the building appears almost to levitate. This is complemented by vertical load-bearing lines and an almost playful facade in which structures of 3 varying depths uphold the building’s raw facade expression. The contrast between the buildings means that they complement each other, the cliffs and the hilly forest area.




With the darkest colour at the bottom and the gradually lighter interplay of colour, the building blends into its surroundings.


