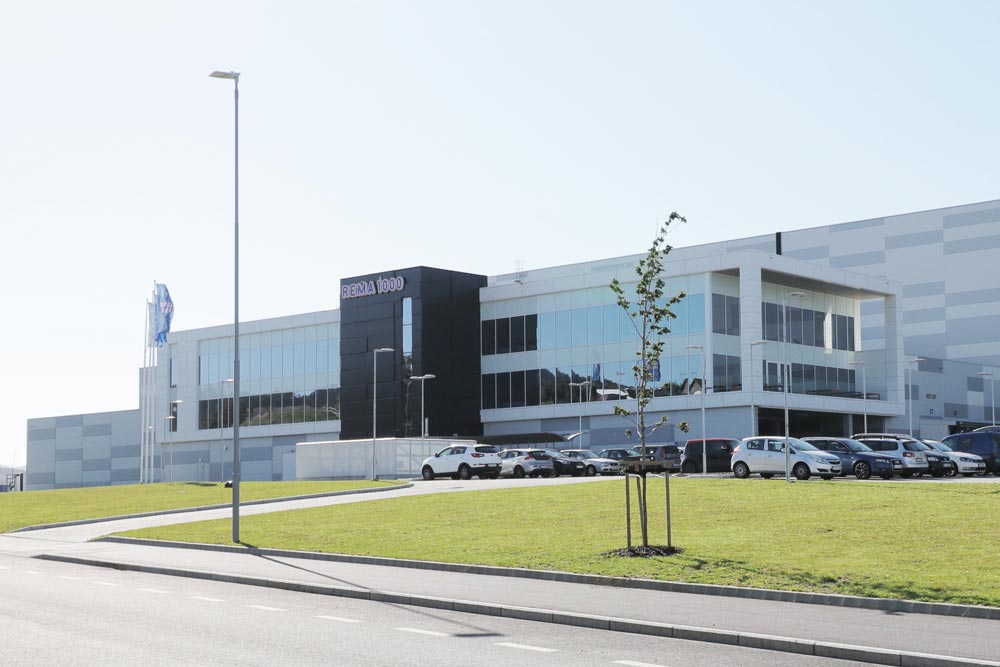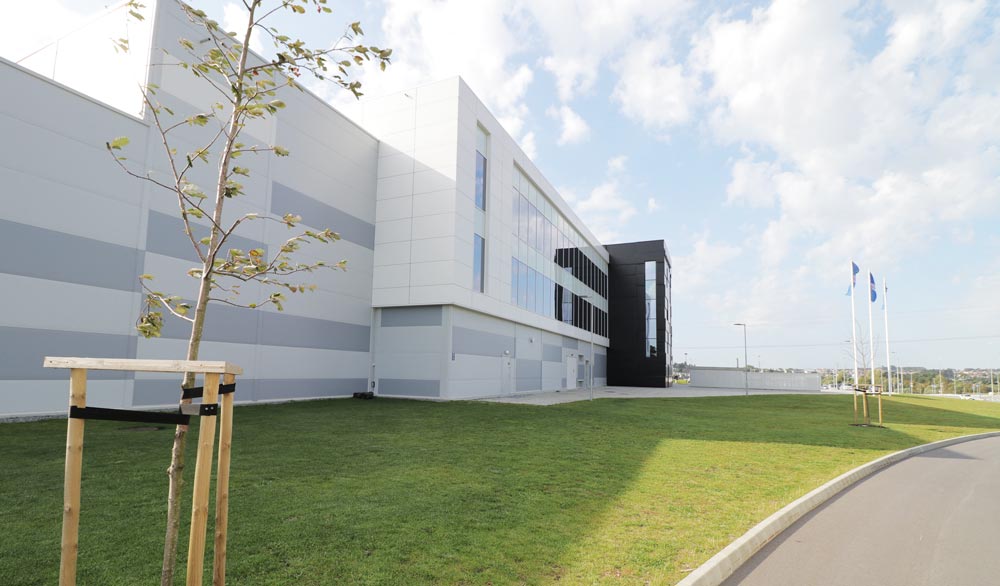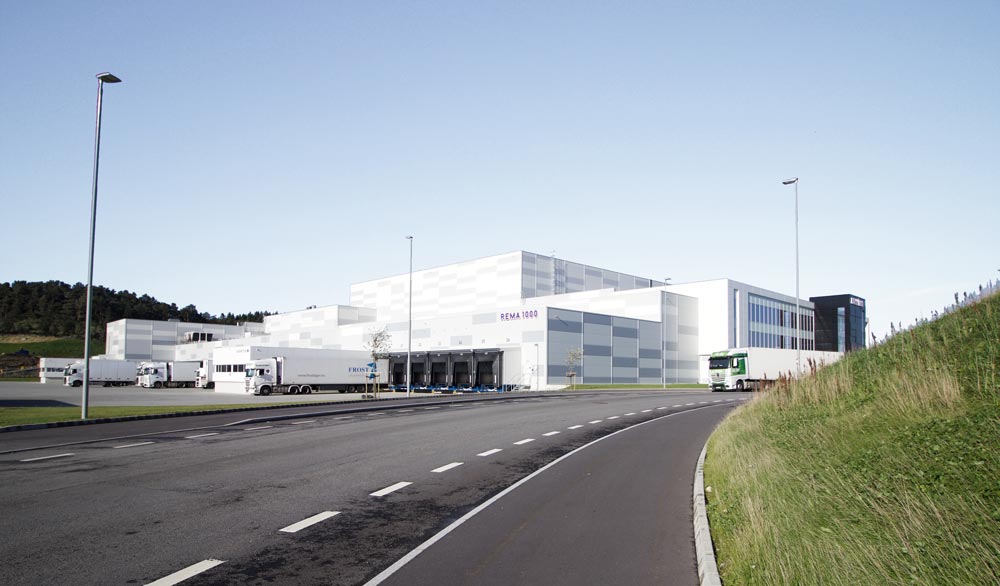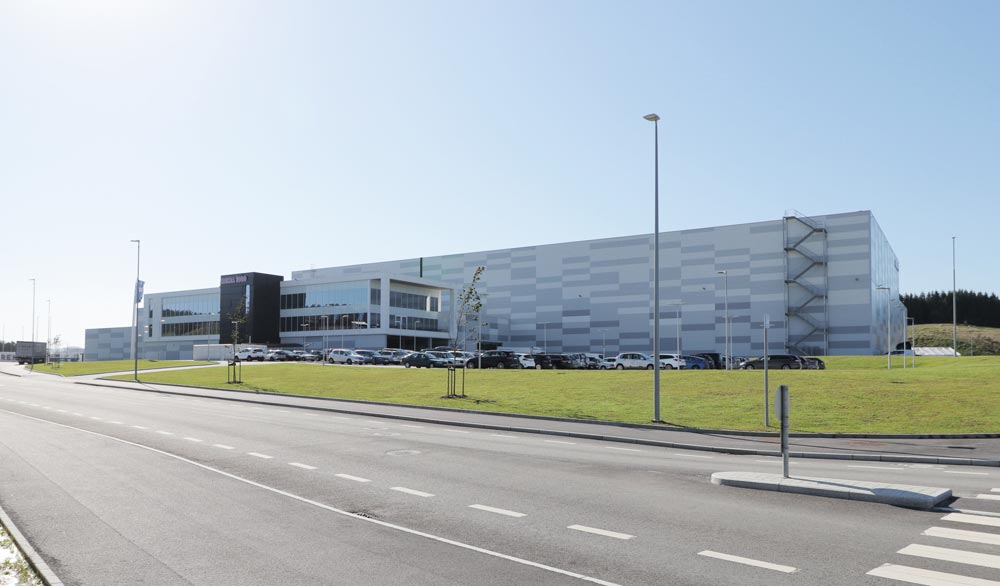The large, robot-controlled warehouse and office building for Rema 1000 in Norway is an example of a successful solution to tight constraints in terms of space and economy. Dedication at the drawing board and close dialogue with the owner have borne fruit and a solution has been arrived at in which the building takes up the minimum of space on the site and where a creative and innovative approach to standard elements and materials has been employed.
The facility is divided into four temperature zones and is partly robot-controlled. These needs form the basis for the design, which focuses on creating an interesting and attractive surface on the large building, while at the same time breaking up the huge volume, such that the building does not dominate the landscape. The facades are clad in smooth steel sandwich panels in a silver-grey colour that reflect the landscape, and the office units are white structures with a band of tall window sections.


Dedication at the drawing board and close dialogue with the owner have borne fruit and a solution has been arrived at in which the building takes up the minimum of space on the site and where a creative and innovative approach to standard elements and materials has been employed.


