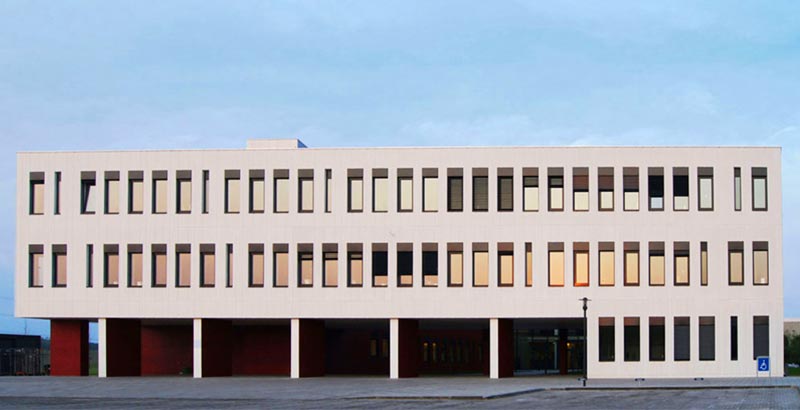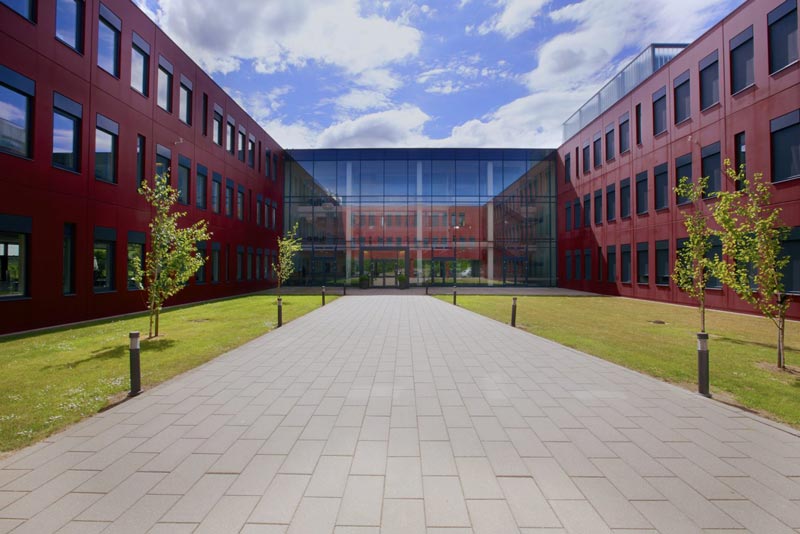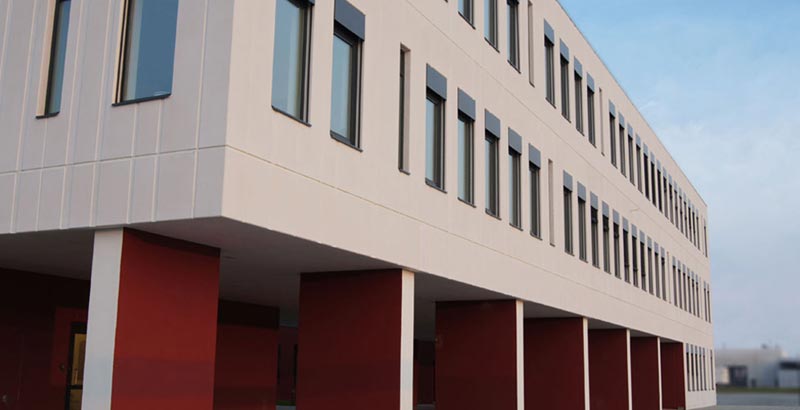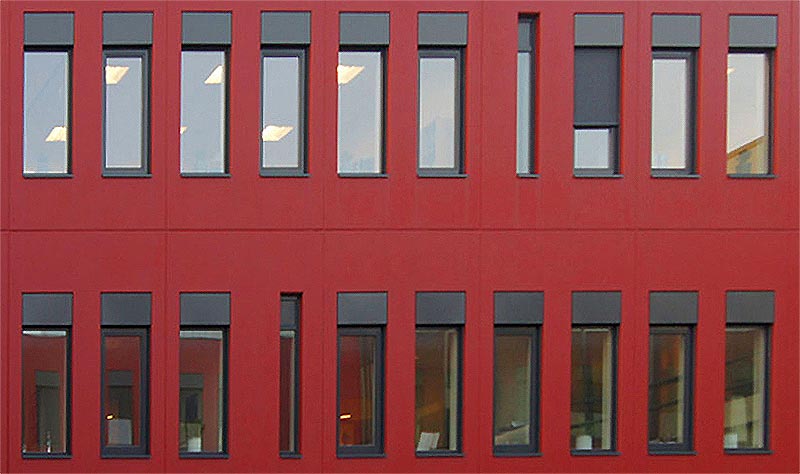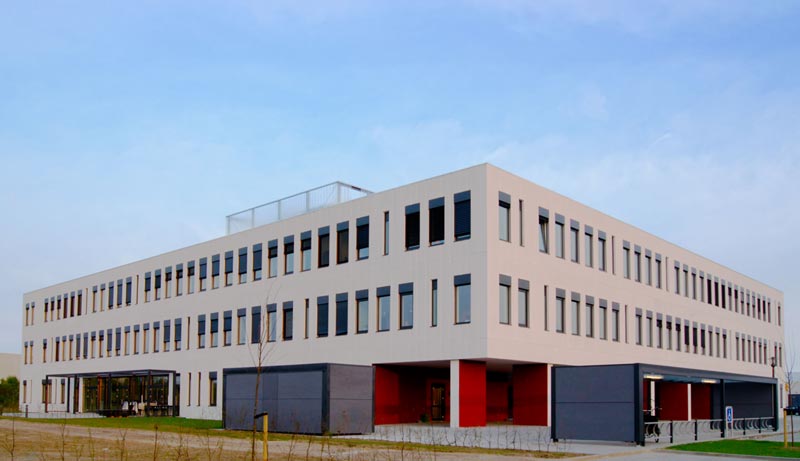The building makes a both solid and welcoming impression with its 7.000 m2 distributed in four wings, each three floors tall.
The building’s exterior is completed in light concrete elements with a discreet barcode pattern. The entrance from the parking lot leads through the missing ground floor. Inside, the open courtyard welcomes you with red facades and leads you on towards the large glass section to the foyer in the west wing.
The interior is designed as meeting rooms and offices varying in size. Glass walls towards the passageways, which go through the whole building, ensure a light, open milieu with a pleasant work atmosphere. The administration building holds SuperGros, Dagrofa, Spar and SuperBest in Ringsted.

