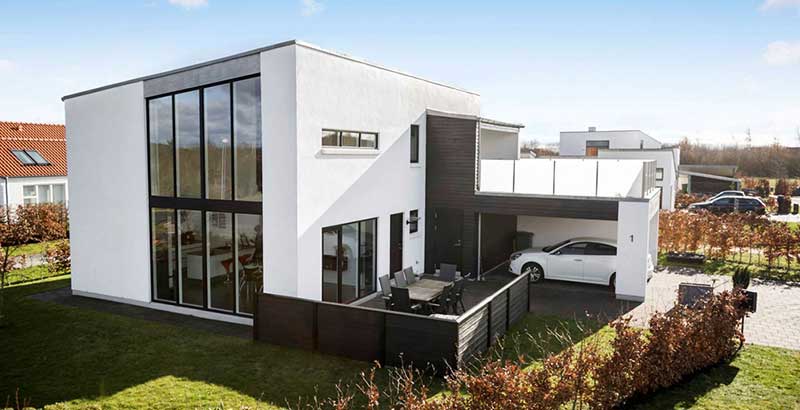

A brick-built, two-storey single-family detached home with a large rooftop terrace was built near Kolding Fjord. Project planning stipulated strict demands concerning materials, height, roof pitch and boundaries.
The ground floor contains an integrated carport with tool shed, hall, closet and utility room, in addition to double kitchen-dining area with exit to a terrace. The ground floor also boasts a bathroom, two bedrooms and a flight of stairs.
The first floor has another bathroom, bedroom, living room with a view of the kitchen-dining area on the ground floor below and an exit to the rooftop terrace.

Project planning stipulated strict demands concerning materials, height, roof pitch and boundaries.



