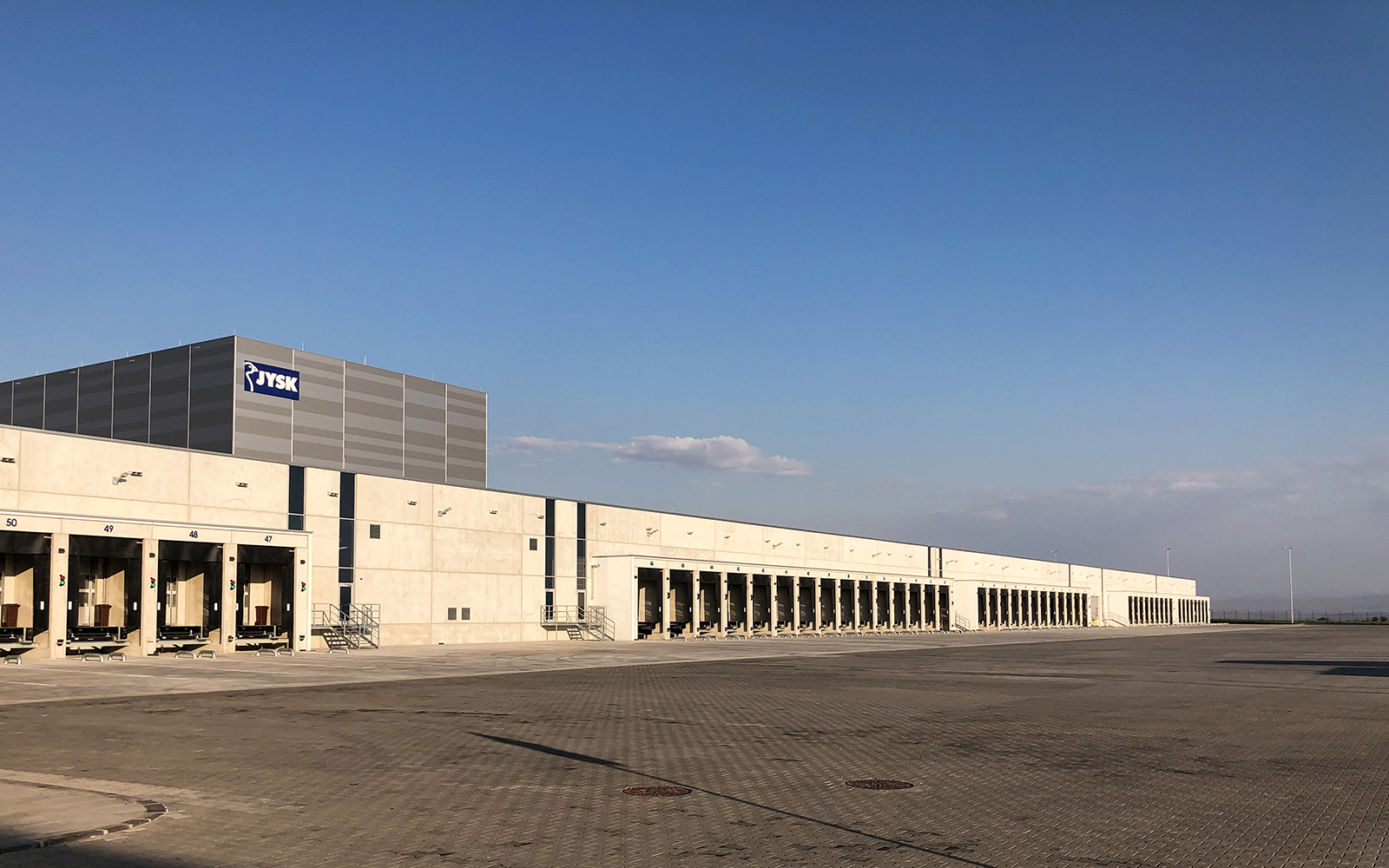Handin of Jysk Sofia
Date19. March 2019
Category

The project marks a 750 mill. investment to meet the demands of the eastern European market. The centre includes the signature pattern of JYSK that has become an easily recognizable design element on most of the warehouses in the JYSK group: Two different silver colours arranged in a pattern designed by ak83 arkitekter.
For now, the facility includes two high-bay warehouses each 10,000 m² rising 43 meters into the sky and are connected by a 460 meter long and 65,000 m2 large entrance hall. The whole facility is designed with future expansion in mind and can be upgraded with up to three additional high-bay warehouses.
