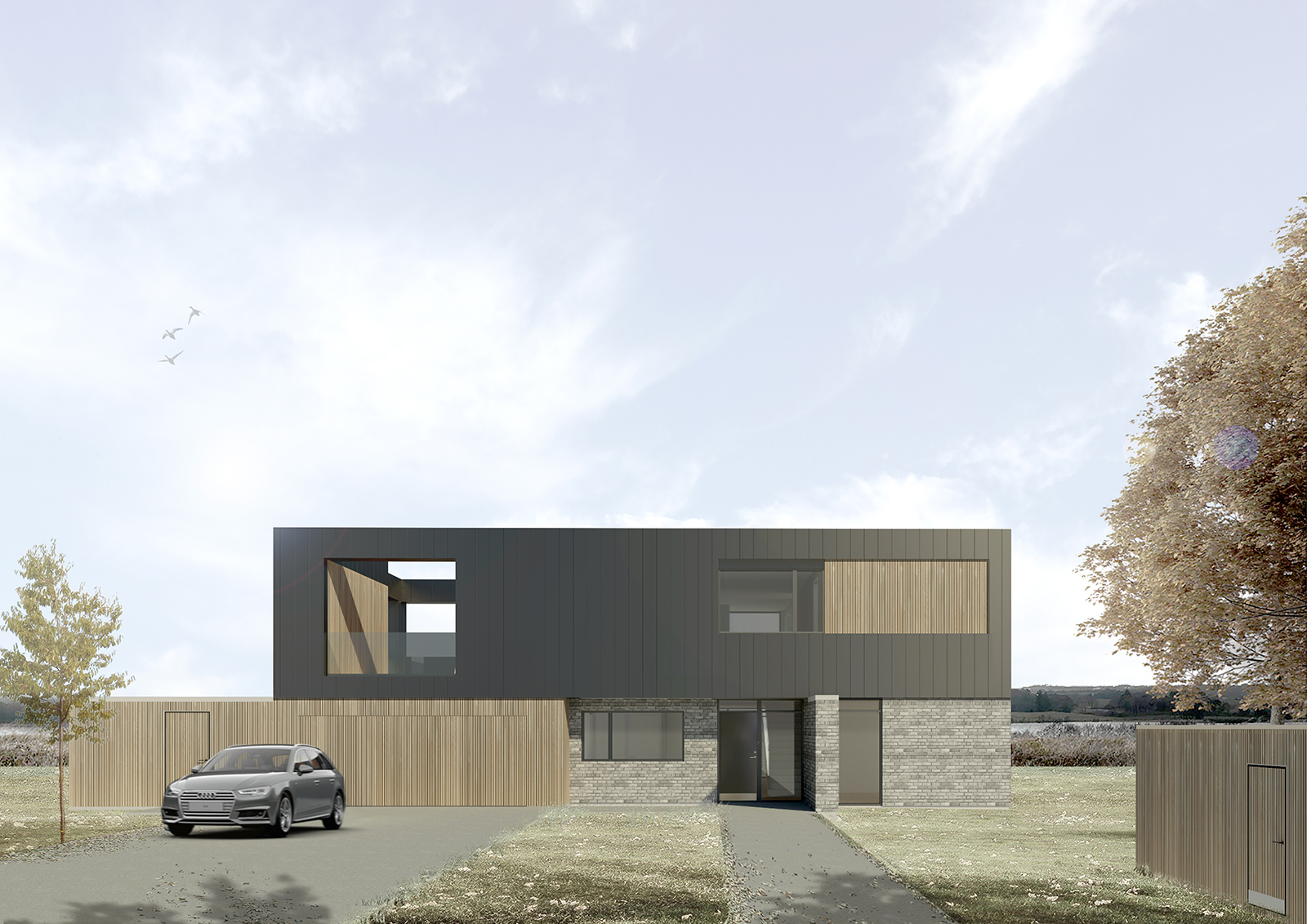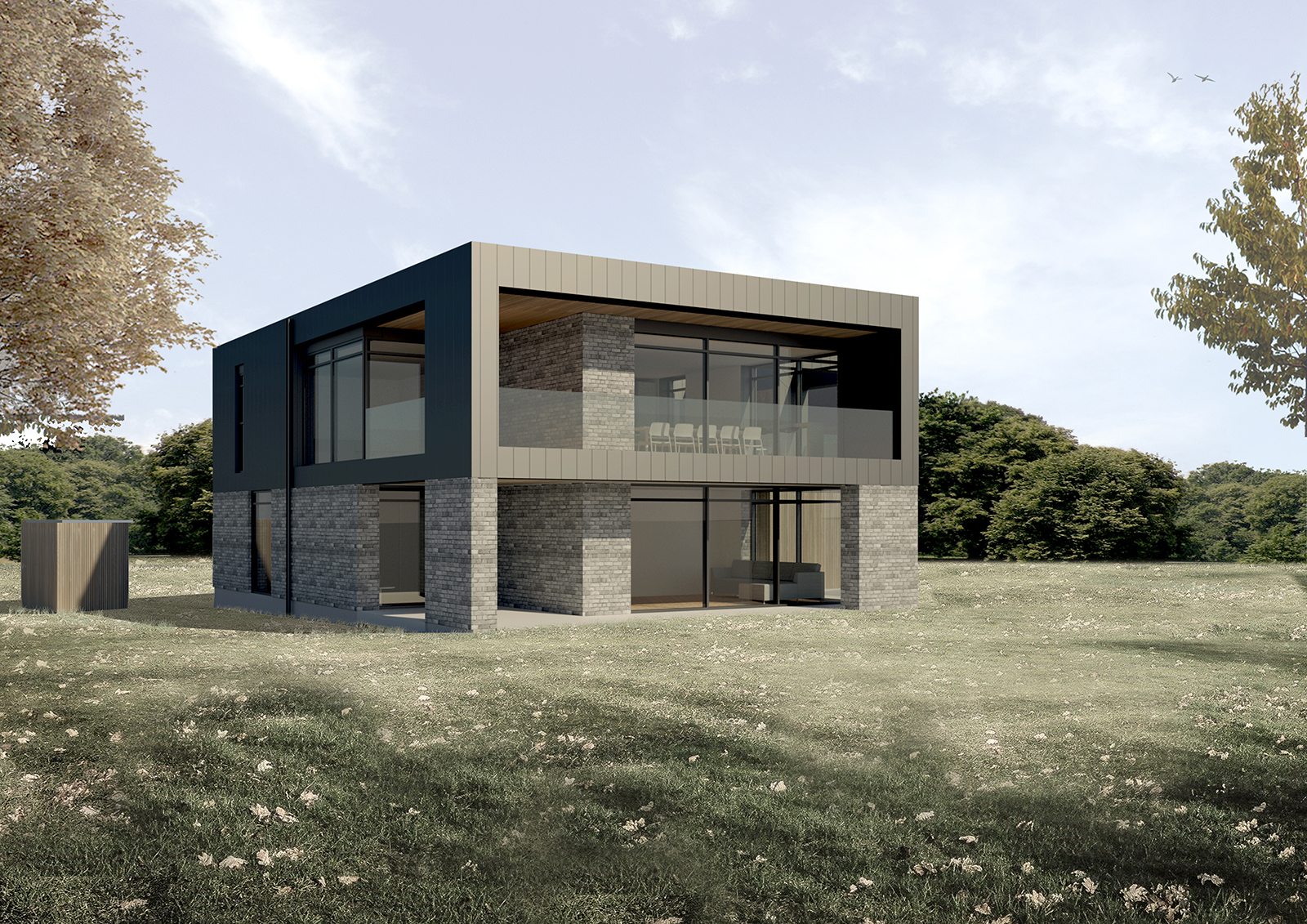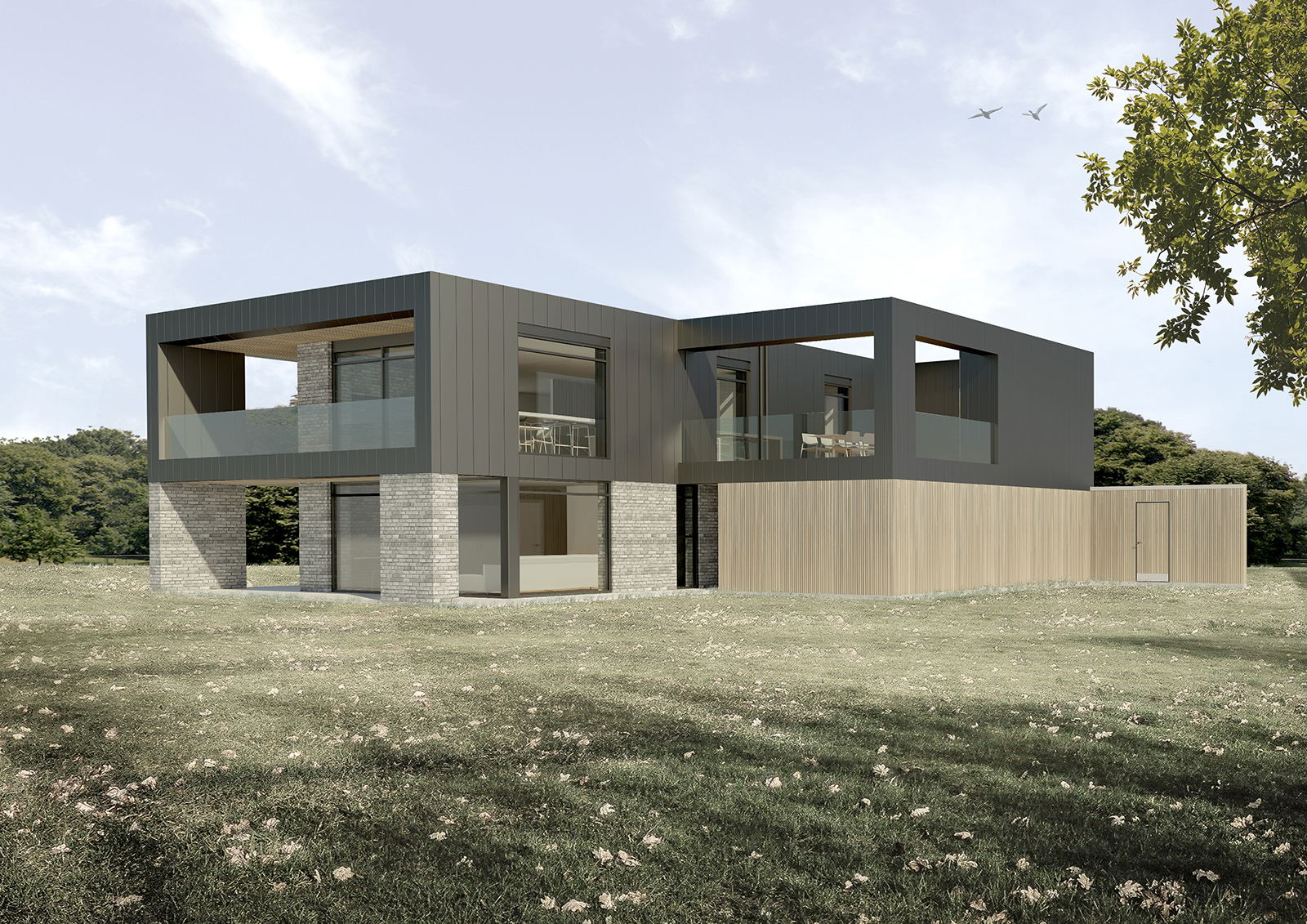
In the southern part of Nibe Villa Godenshøj is situated with a panoramic view of the Limfjord. The beautiful waters dividing Jutland to the north have been the driving force behind a house where close contact to nature is present in just about every space. By flipping the classic plan of a regular home upside down the living room, kitchen and dining room all offers a unique setting for family life on the first floor, with utilities, rooms and the garage on the ground.
The expression is simple and elegant with openings cutting into the basic shape of a cube. The concept creates a lightness which is further underlined by the shift in materials on the facades. A hall with a stairway and fireplace acts as consistent elements connecting spaces and plan.
With a solid base in dark brick the house is anchored solid to the terrain on which the light top in black zinc rests upon. Furthermore, the exterior is softened as parts are covered with cedar cladding.


