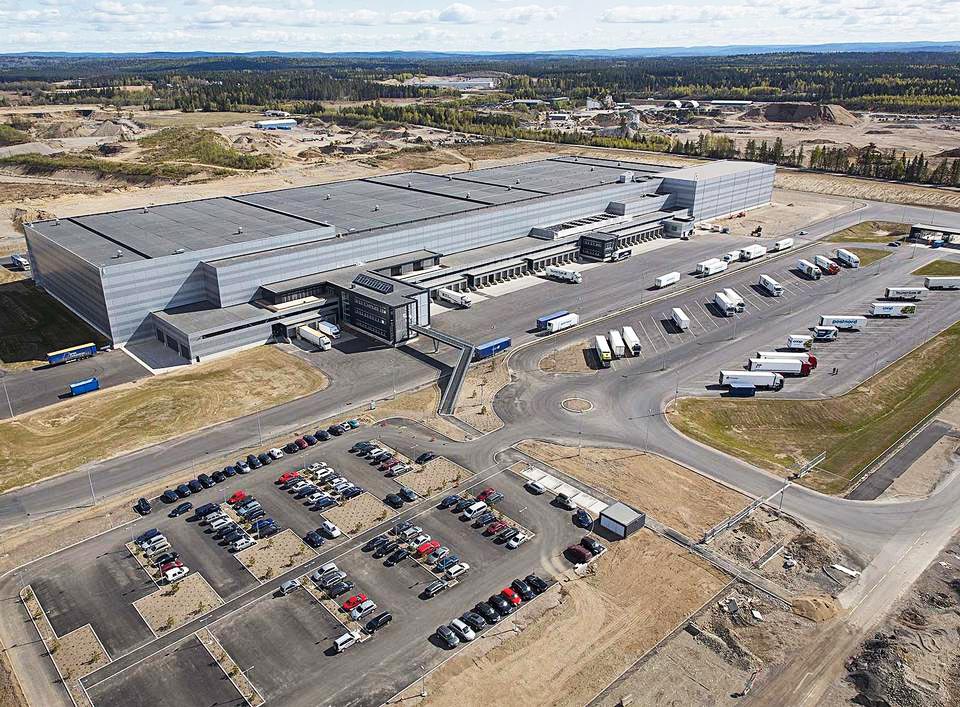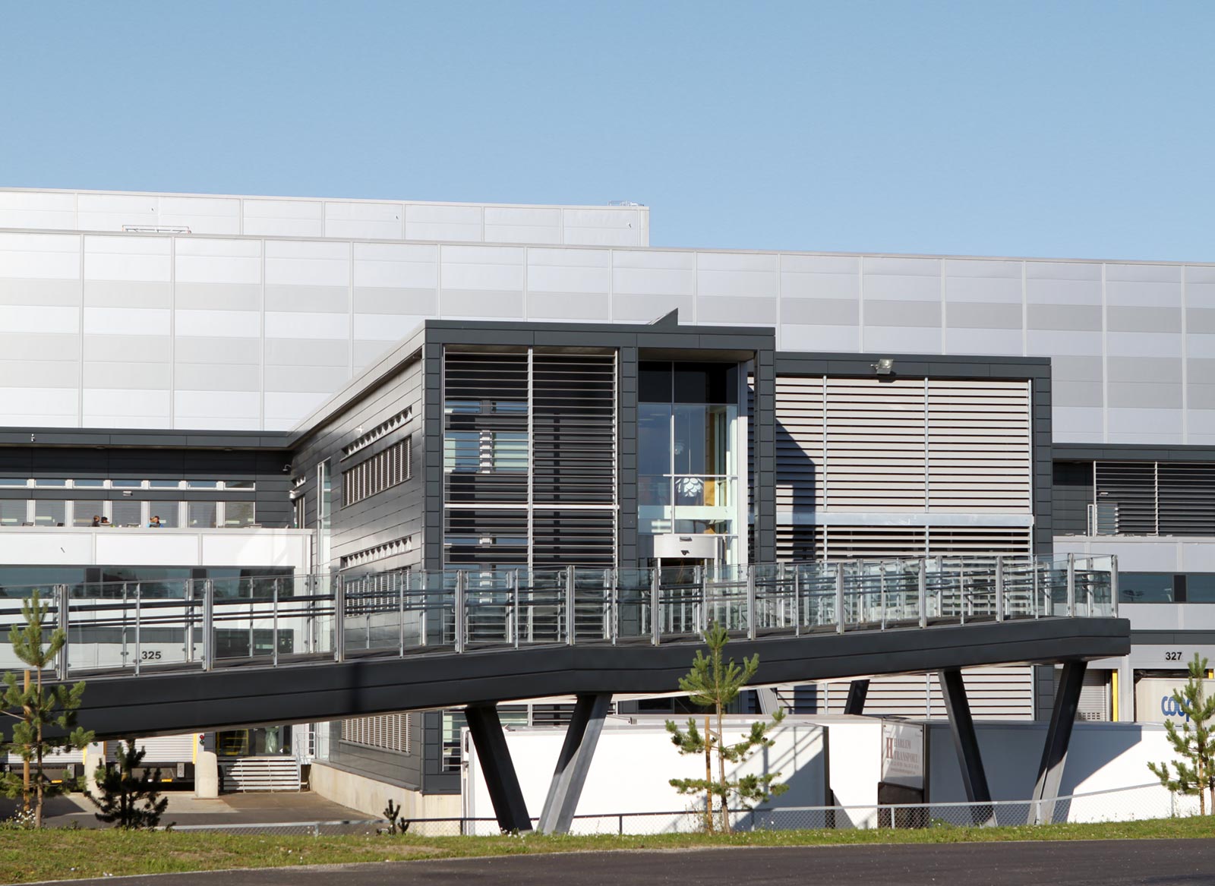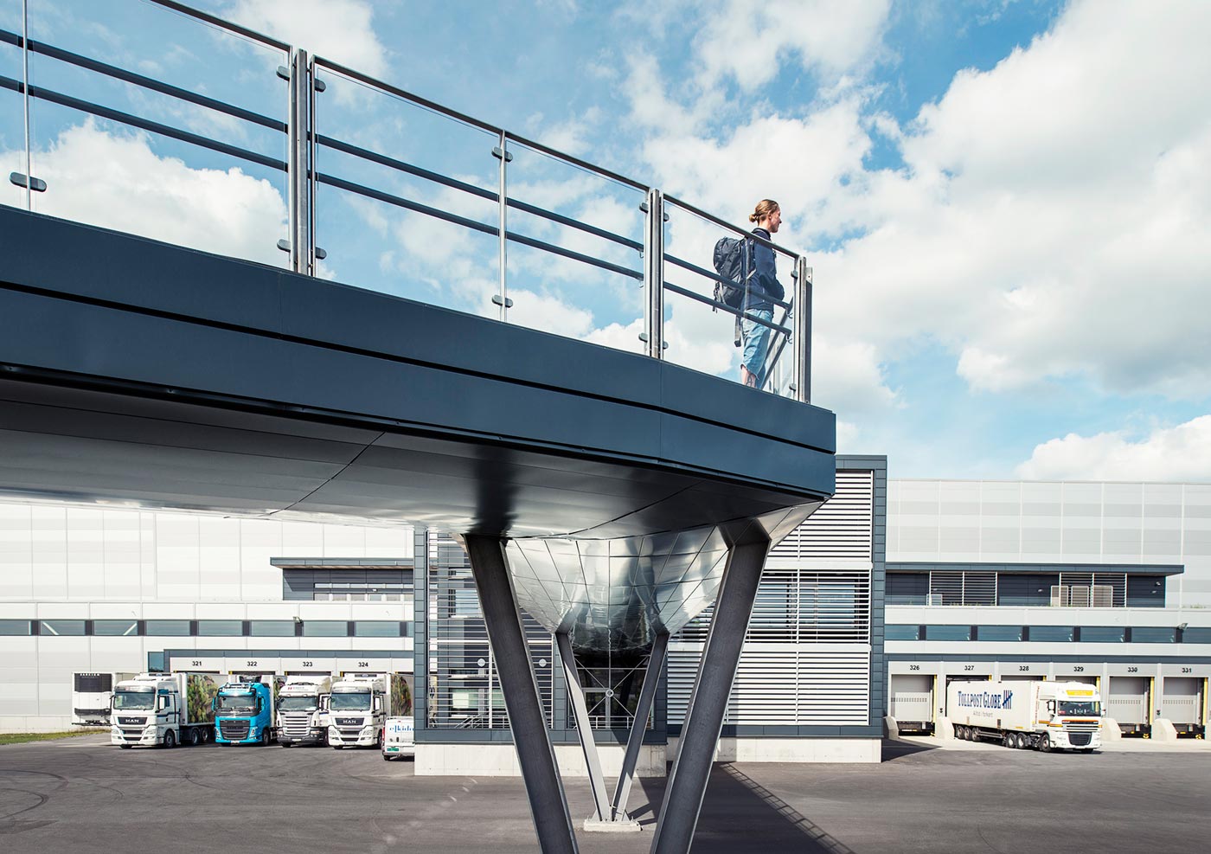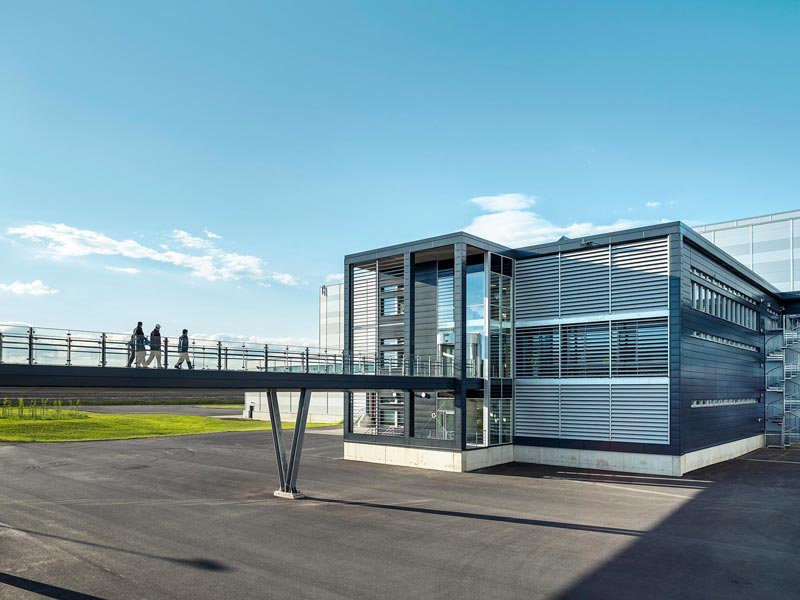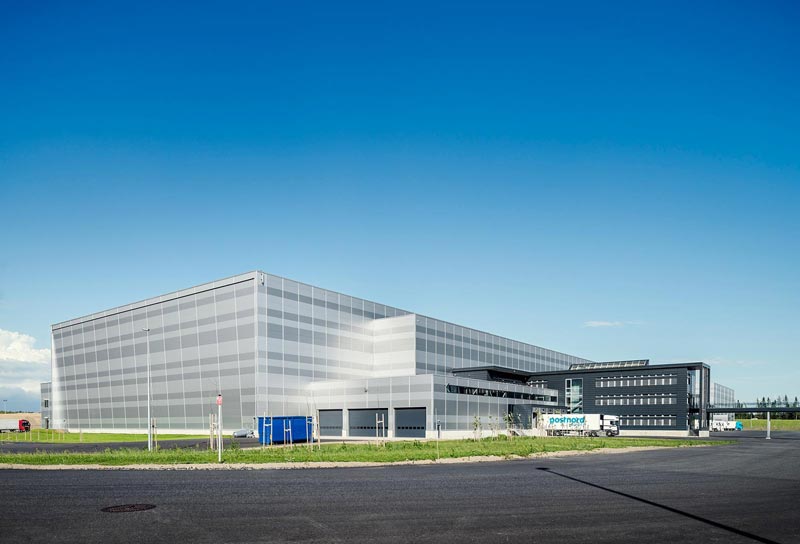1.25 million cubic metres of storage space is available to COOP Norge Handel A/S in its new central warehouse in Oslo. The warehouse is designed to support the existing and future national logistics structure, with the new warehouse contributing to greater efficiency. The location in Eastern Norway is ideal in terms of traffic, as it is close to the airport and the main market in the Oslo area.
The warehouse is equipped with the latest techniques and solutions in the warehouse and logistics industry, whilst at the same time having a clear eco-friendly profile, since the best energy solutions in terms of heat recovery are incorporated into the building. The project is infused with a rational and functional mentality, a quality that is reflected in ak83 arkitekter’s work, where function, aesthetics and environmental considerations go hand in hand.
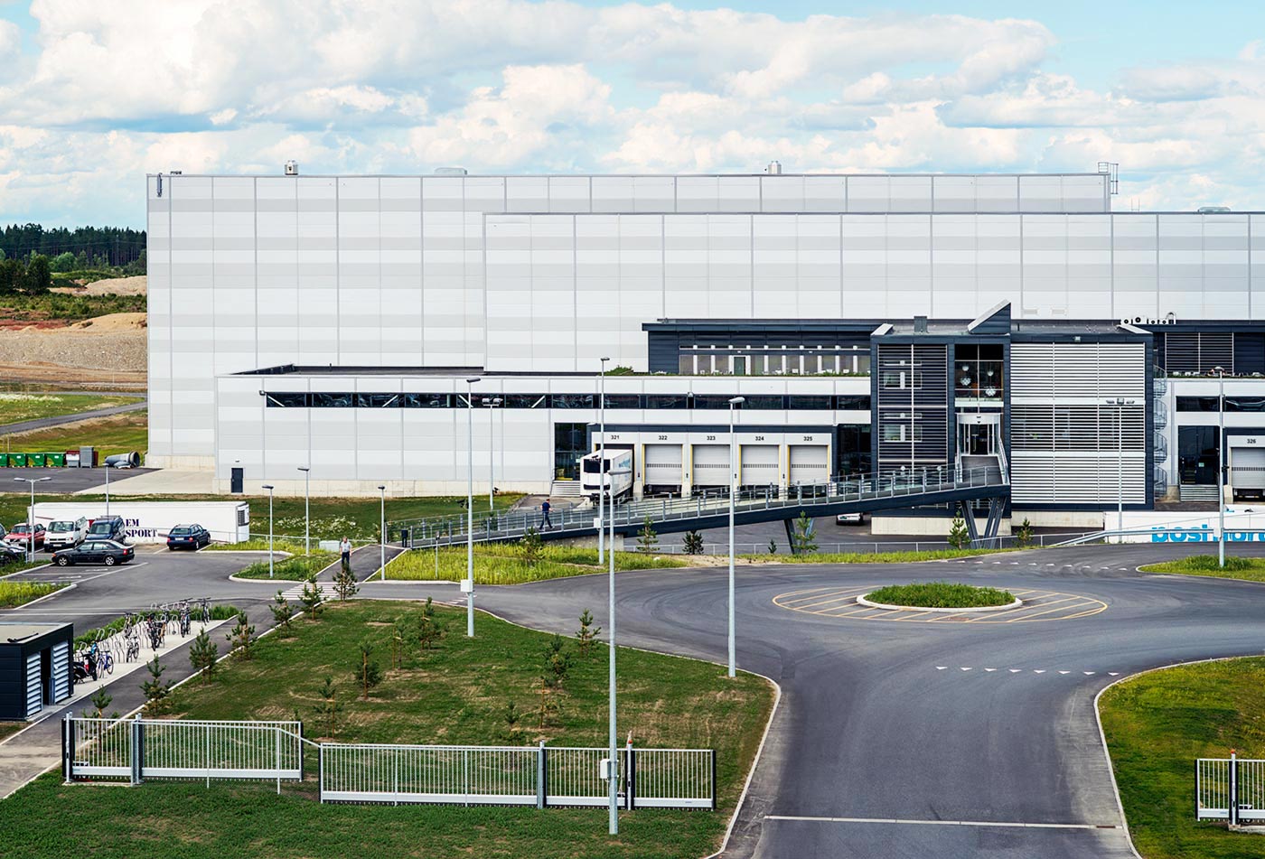
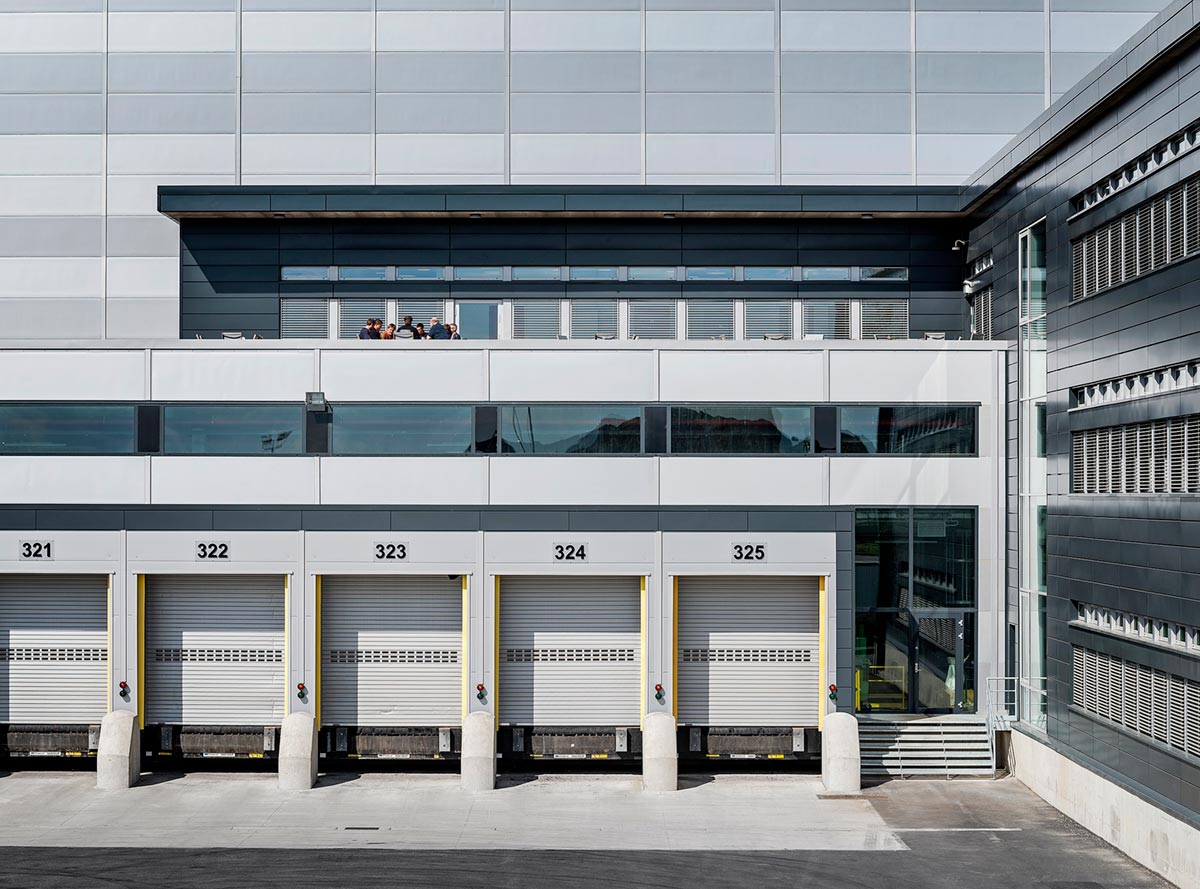
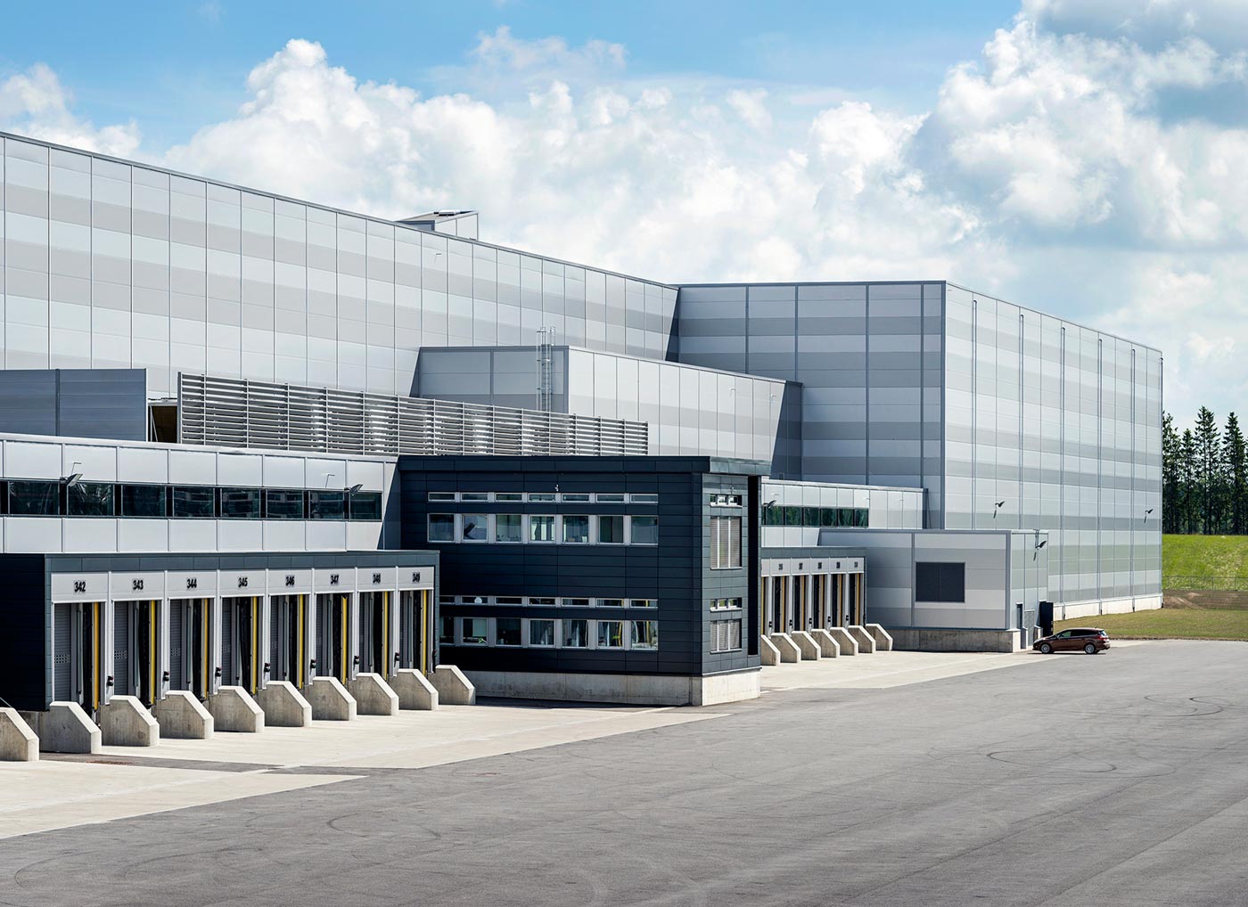
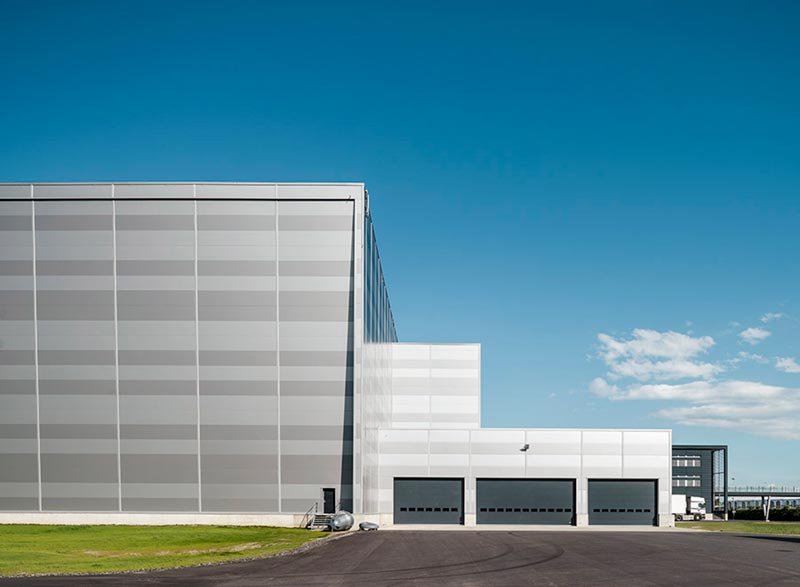
The project is infused with a rational and functional mentality where function, aesthetics and environmental considerations go hand in hand.
