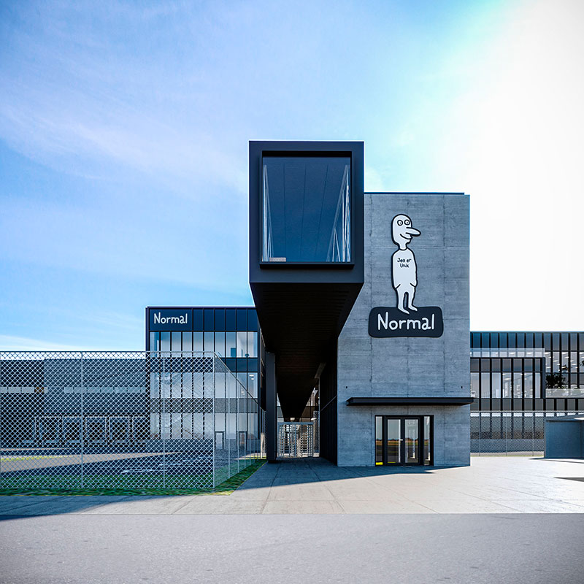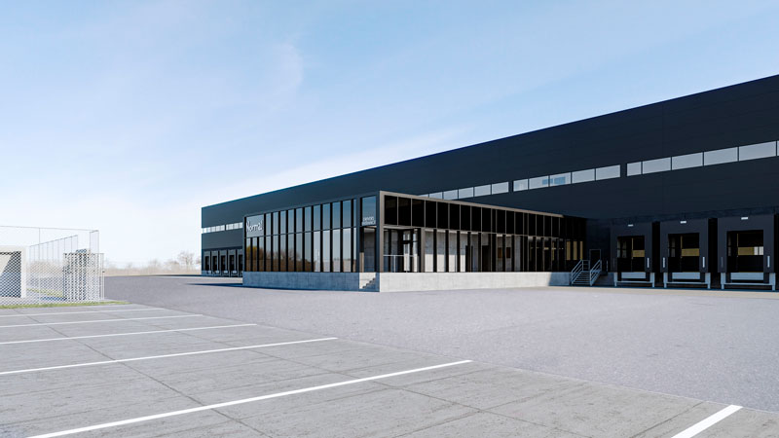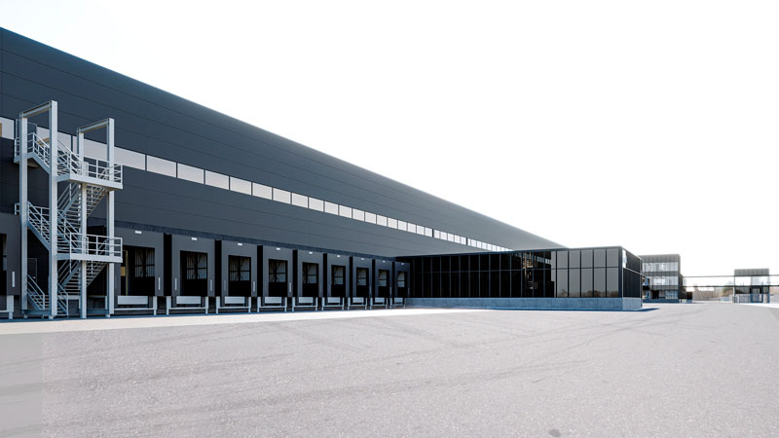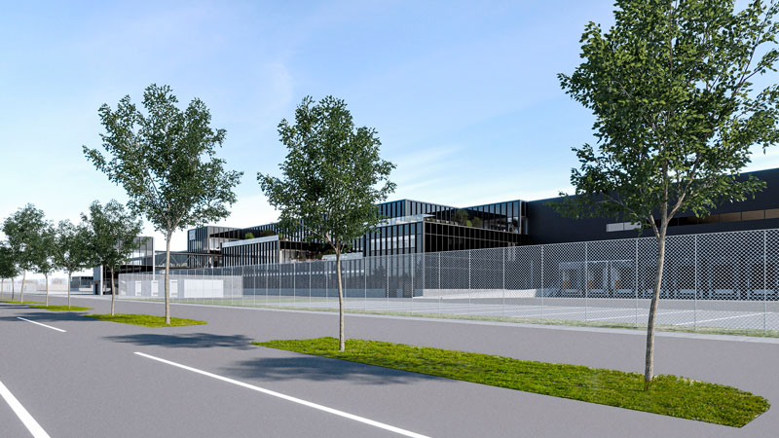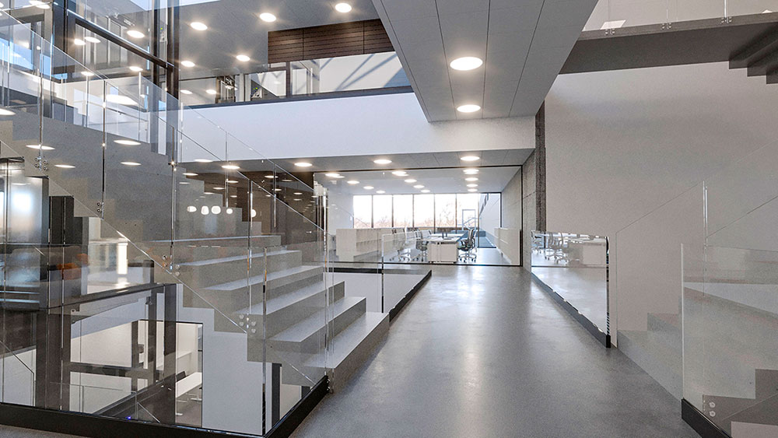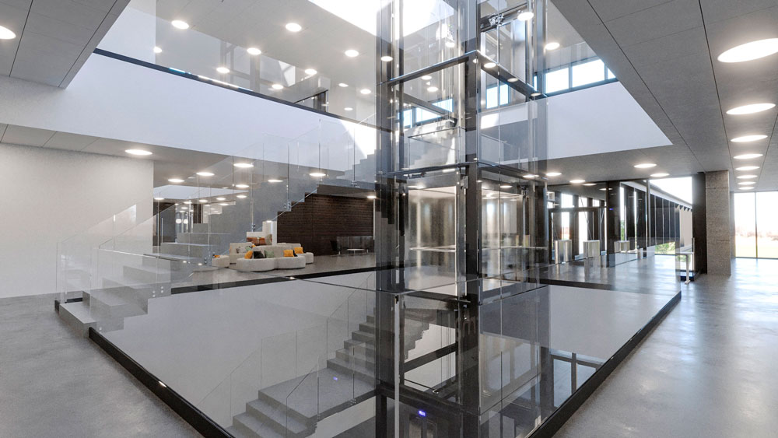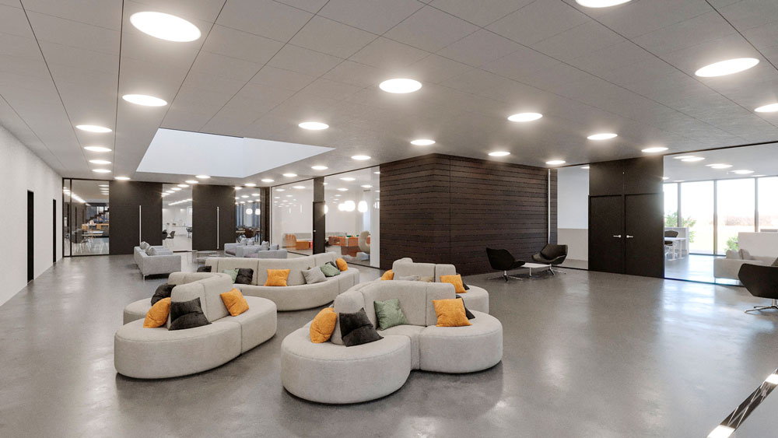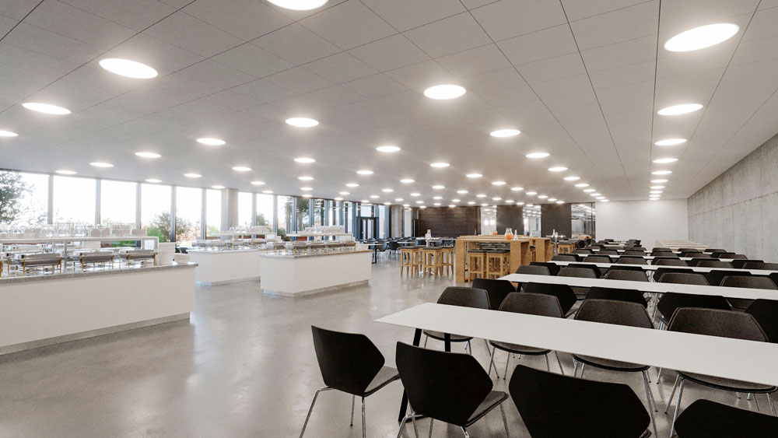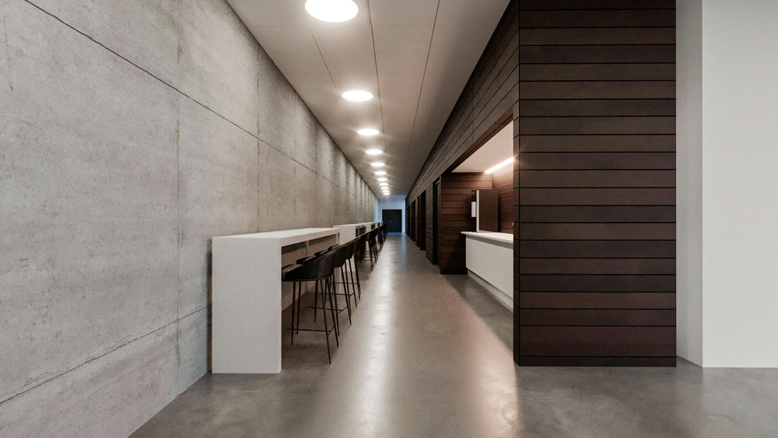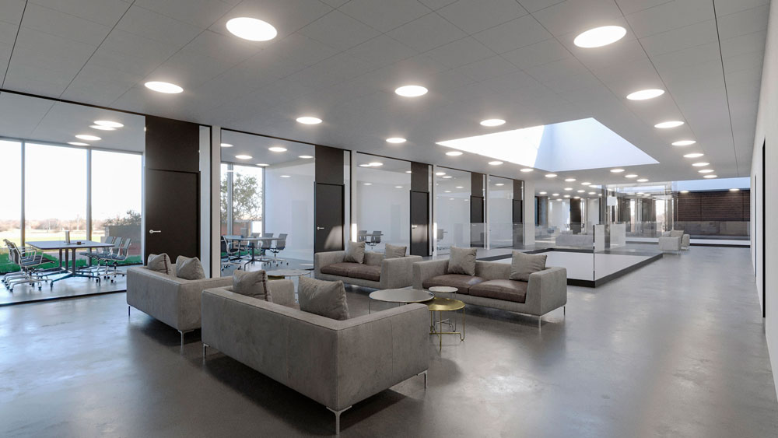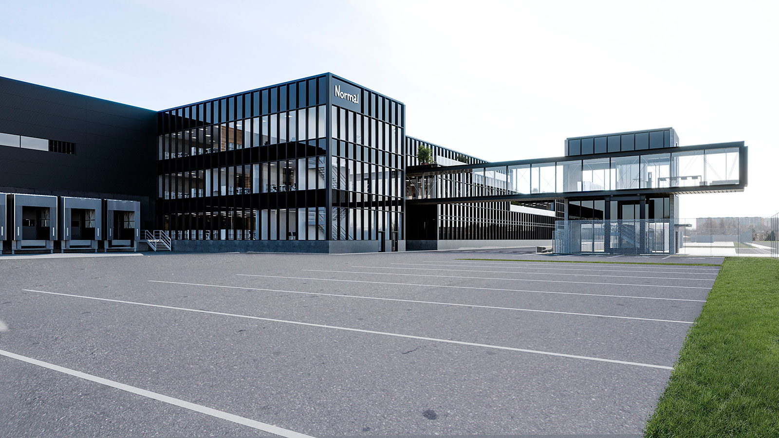
In March 2021, Normal A/S secured a 194.000 m² property in Hedensted, Denmark.
On this property, Normal A/S builds a 63.000 m² warehouse and an appurtenant 3850 m² three-floors administration building.
According to the timeline, the entrepreneur initiates the project in August 2021 and expects to hand over the brand-new building to Normal A/S in the winter of 2022. As for the warehouse, the lower part of the outer wall is fabricated as dark concrete and the upper wall as black sandwich panels. The administration building is minimalistic and has a modern expression in relation to the outer façade’s system-glass from floor to ceiling.
In connection with the logistic park, a parking facility with preparation for electrical cars will be installed as well as solar cells on the roof. The solar cells produce green energy, which covers the utilities during the daytime. Overall, Normal A/S builds according to good sustainable standards for the purpose of reaching DGNB gold-certificate on the complete project. When finished, the logistic park will employ up to 600 staff. The new warehouse replaces the former and smaller warehouse in Horsens.
On behalf of Normal A/S developer’s, ak83 arkitekter composed the architectural project which is put out to tender in turnkey contract. The tender material is composed in collaboration with EKJ Rådgivende Ingeniører A/S.
