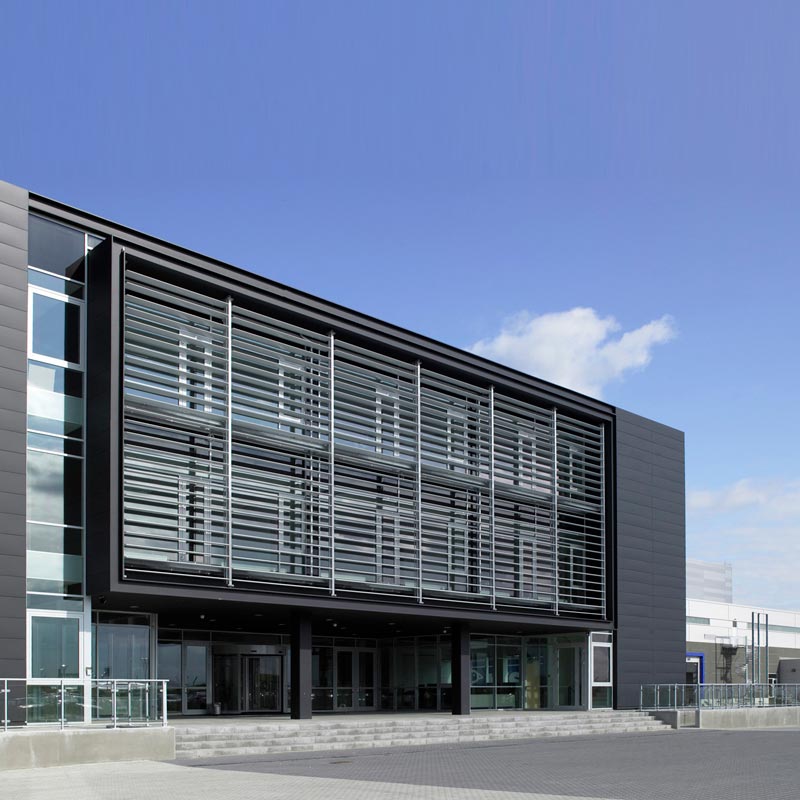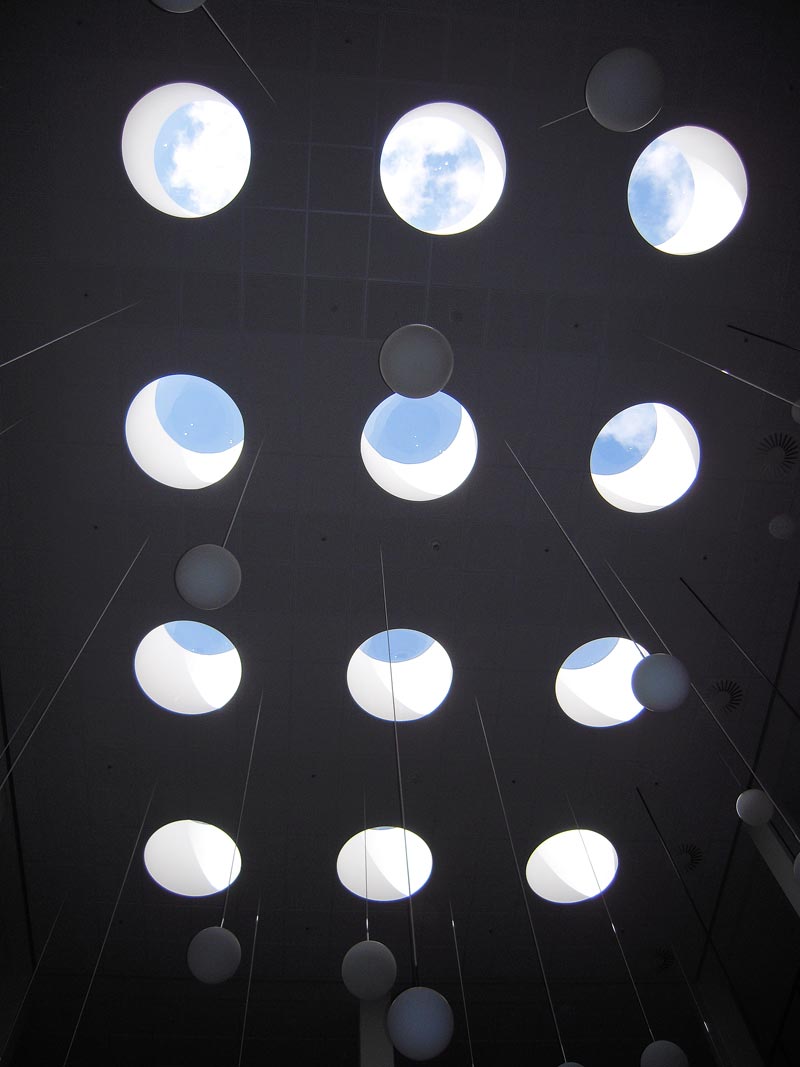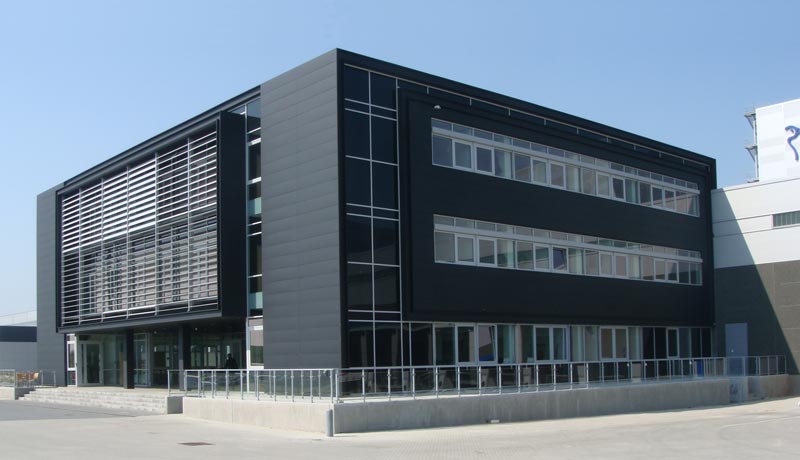

The administration building in the front of JYSK’s distribution storage facility in Uldum sits like a classic radiator mascot on the hood of a car. The administration is arranged around a three floor high atrium functioning as a spacious and open arrival area for the entire administration building. The large skylight in the atrium creates a comfortable daylight in the arrival zone and in the surrounding common areas that are openly connected to the atrium.
The common areas are comfortably furnished and the rooms divided in zones for the purpose of informal meetings. The lower floor holds the canteen and the reception. First and second floor holds offices and meeting rooms arranged to face the open landscape outside. On the second floor there is even a small hotel department for guests staying for the night and internal JYSK employees.







